58881 46th Street, Lawrence, MI 49064
| Listing ID |
11062892 |
|
|
|
| Property Type |
House |
|
|
|
| County |
Van Buren |
|
|
|
| Township |
Paw Paw |
|
|
|
| School |
Lawrence Public Schools |
|
|
|
|
| Total Tax |
$10,975 |
|
|
|
| Tax ID |
80-14-110-023-00 & 80-14-018-061-00 |
|
|
|
| FEMA Flood Map |
fema.gov/portal |
|
|
|
| Year Built |
1904 |
|
|
|
| |
|
|
|
|
|
Oak Cove Resort: Lake Cora Lakefront
This historic 1904 resort is available for the first time since 1974 where thousands have vacationed. You truly take a step back in time! Property offers approximately 333' of sugar sand beach front and an estimated 3.75 +/- acres complete with woods and plenty of space for expansion or creating other amenities albeit with Paw Paw Twp zoning approval. 7 Bedroom Lodge (with 4 bathrooms) is the centerpiece of this historic property that has a 50 ft long dining room overlooking the beautiful and crystal clear Lake Cora. Lodge can seat 66 for meals, can sleep 22, and has a complete commercial kitchen, refrigeration & freezer, commercial fixtures, with approximately 3,784 SF. Resort is designed for the "American Plan" vacation style serving breakfast and dinner daily. Guests have 18 holes of daily golf too (included). 5 Additional cottages of 1 or 2 bedrooms each, and a shower bath each, sleeps another 24 guests total. (no kitchens in cottages). 20 x 40 heated in-ground pool, shuffle board, horse shoes, piers, volleyball, badminton, are all very popular and a kids "Fun House" with pinball, pool table, and games. Many furnishings make for automatic transition to the next owners for seasonal operation. With proper permits, might make a great wedding venue and other attractions. • Visit the Oak Cove Resort website for additional videos and current information at . Showing by appointment only to pre-qualified buyers.
|
- 7 Total Bedrooms
- 4 Full Baths
- 3784 SF
- 3.75 Acres
- Built in 1904
- 2 Stories
- Available 3/25/2022
- Cottage Style
- Partial Basement
- Lower Level: Unfinished
- Renovation: New roofs on all buildings in the last few yrs and most in 2018
- Open Kitchen
- Oven/Range
- Refrigerator
- Dishwasher
- Washer
- Dryer
- Stainless Steel
- Appliance Hot Water Heater
- Carpet Flooring
- Linoleum Flooring
- Furnished
- Entry Foyer
- Dining Room
- Den/Office
- Kitchen
- Laundry
- First Floor Bathroom
- Baseboard
- Forced Air
- Electric Fuel
- Gas Fuel
- Wall/Window A/C
- 200 Amps
- Frame Construction
- Wood Siding
- Asphalt Shingles Roof
- Private Well Water
- Private Septic
- Pool: In Ground, Heated, Fencing
- Pool Size: 20 x 40'
- Patio
- Enclosed Porch
- Trees
- Shed
- Lake View
- Wooded View
- Private View
- Scenic View
- Lake Waterfront
- Water Frontage: 333'
- $10,975 Total Tax
- Tax Year 2021
Listing data is deemed reliable but is NOT guaranteed accurate.
|



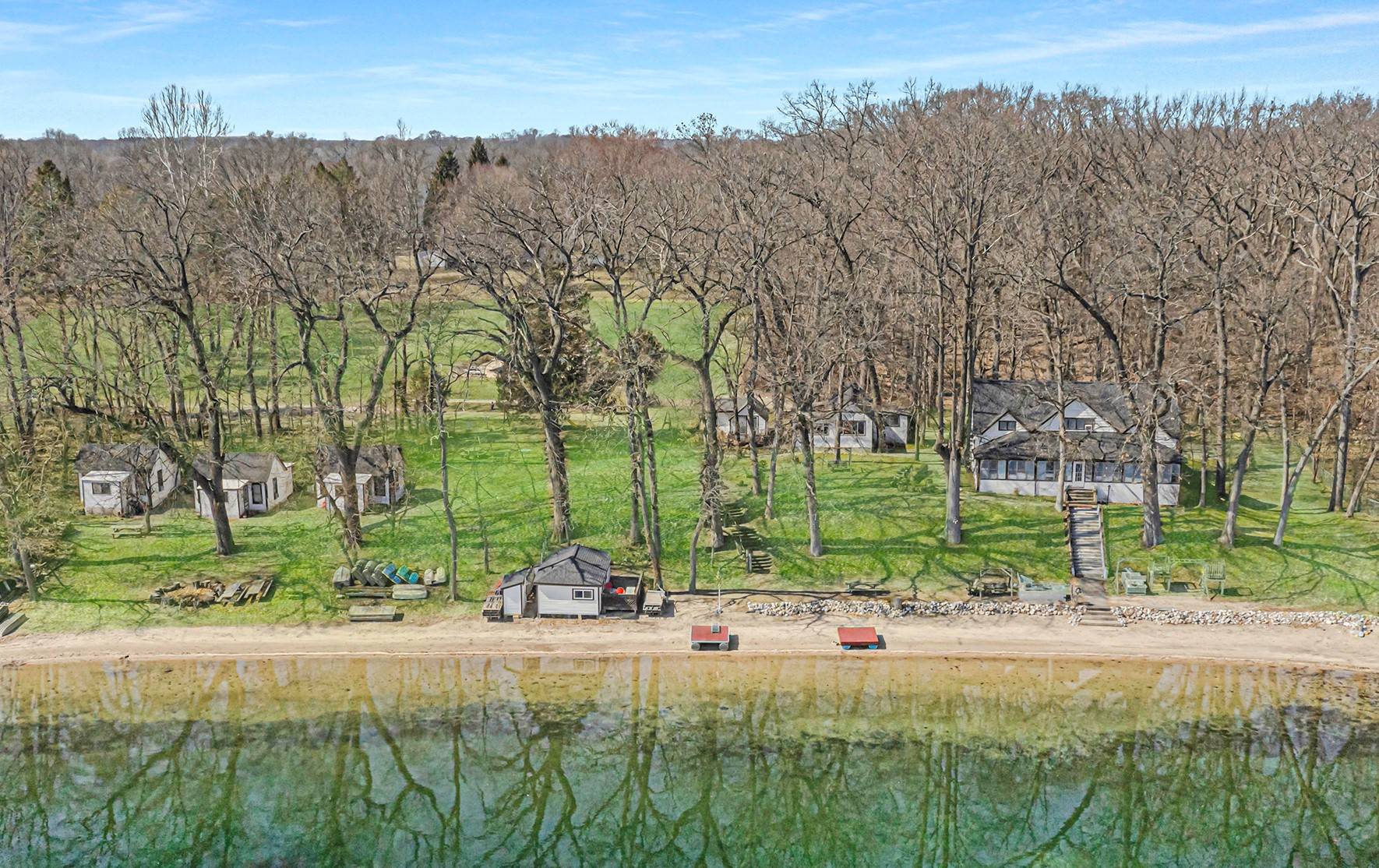

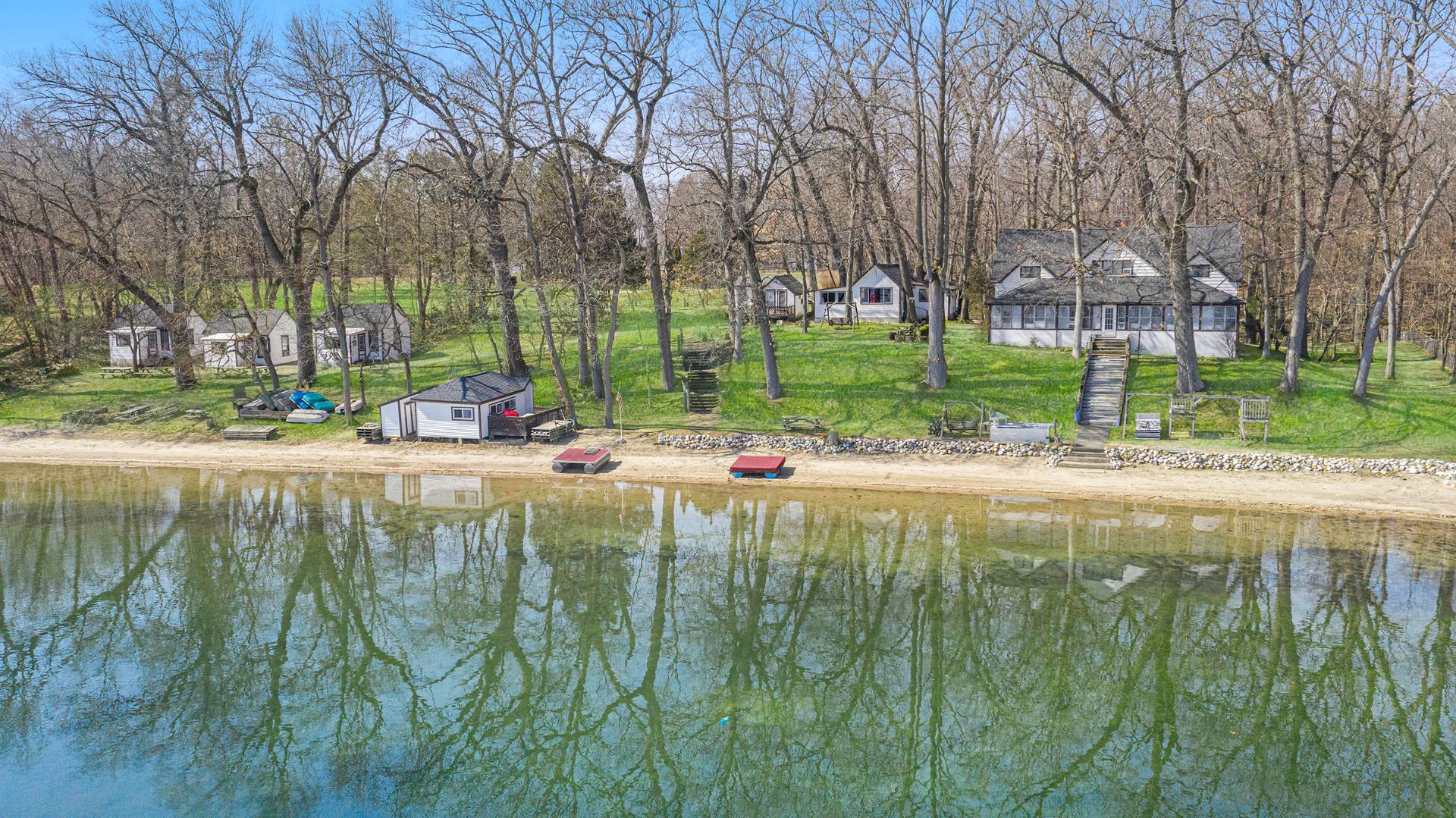 ;
;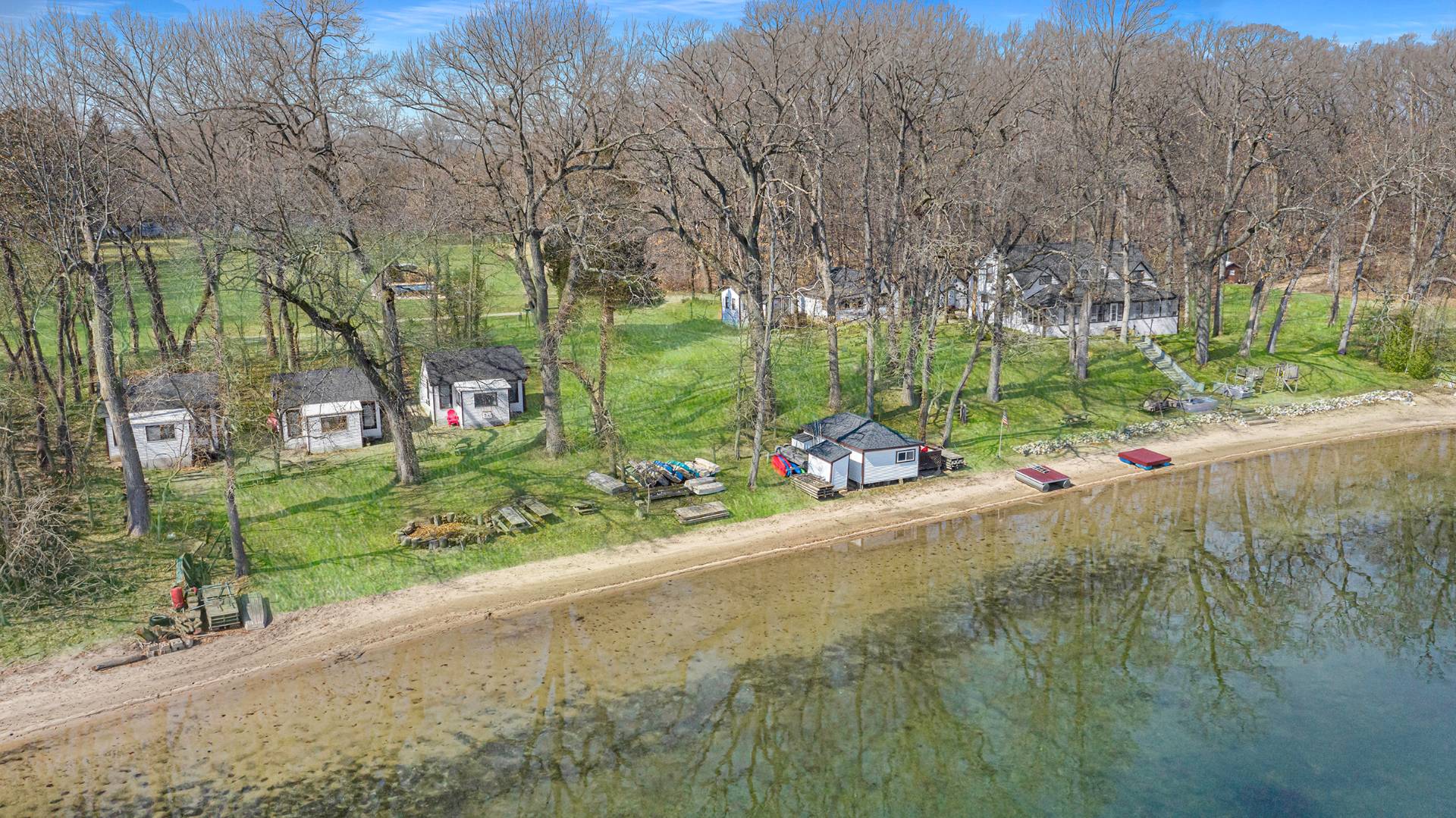 ;
;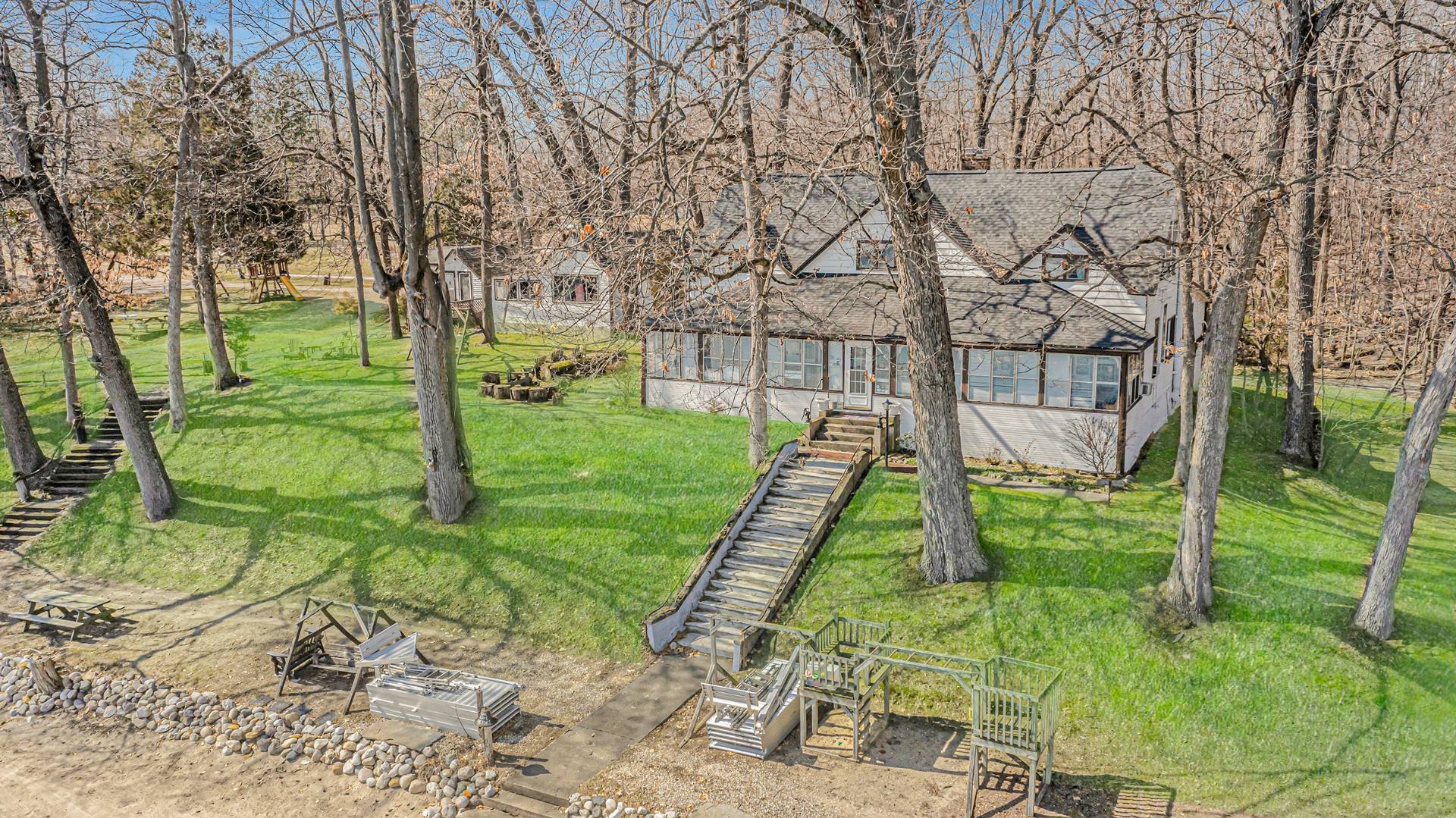 ;
;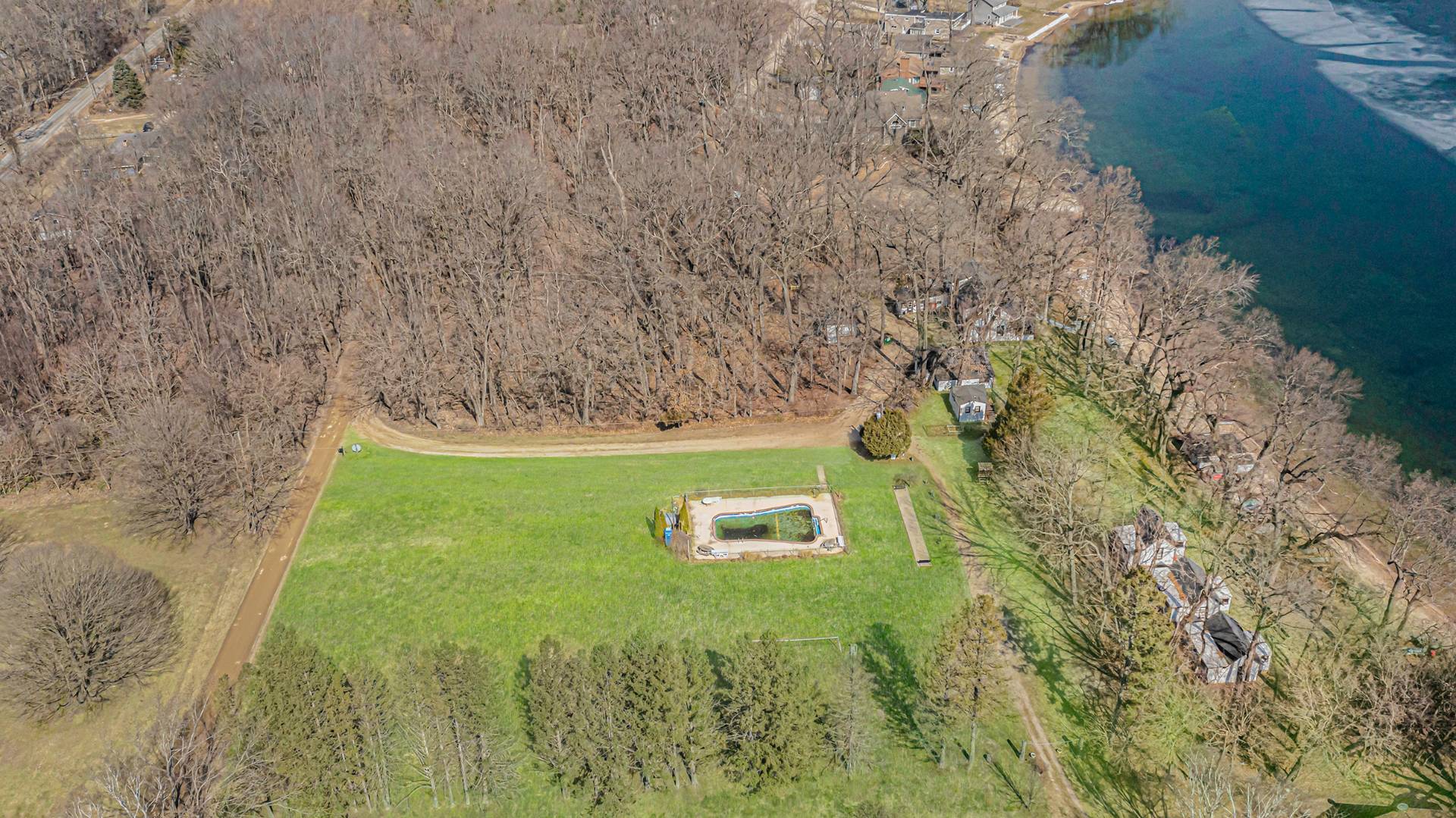 ;
;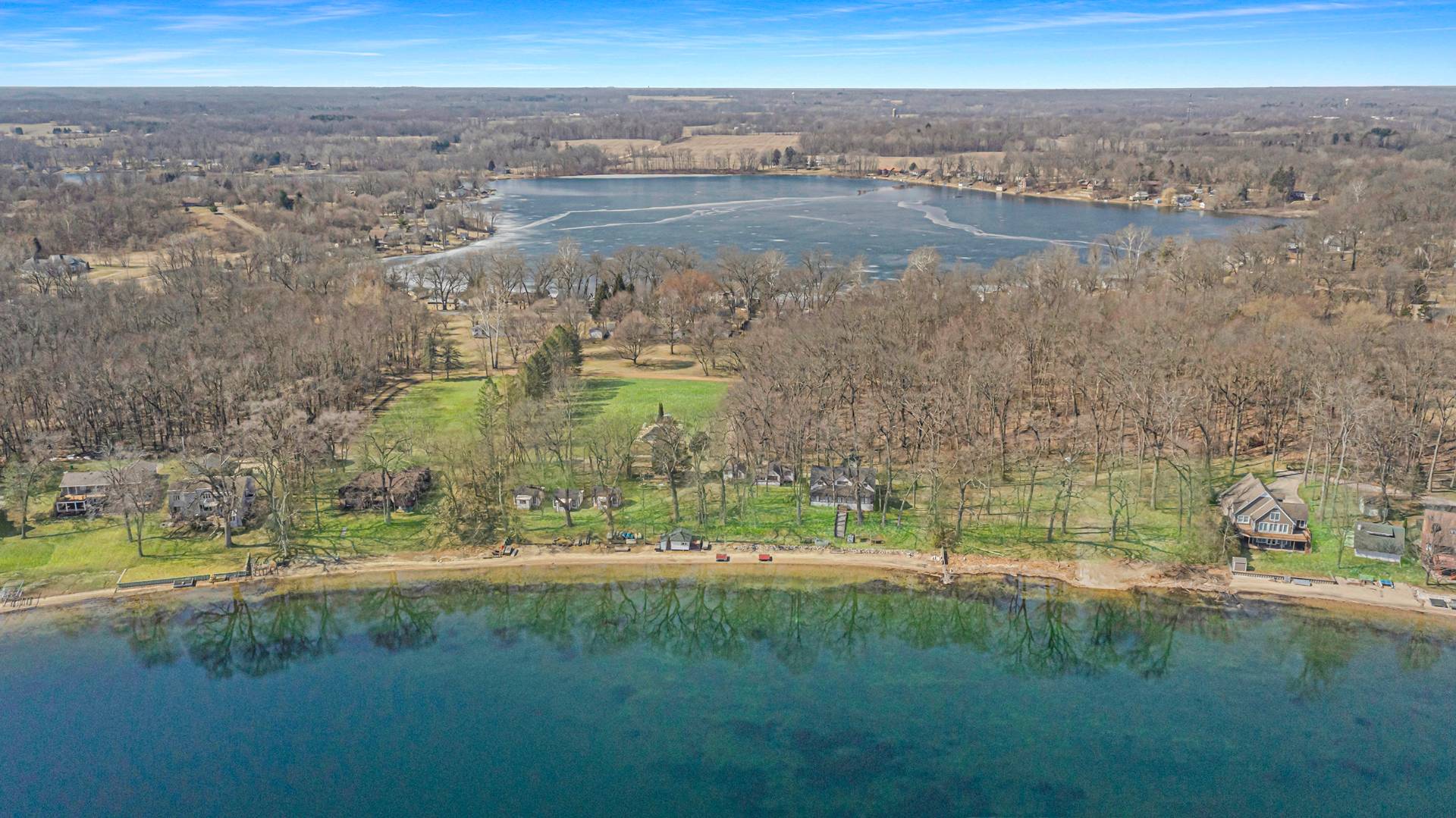 ;
;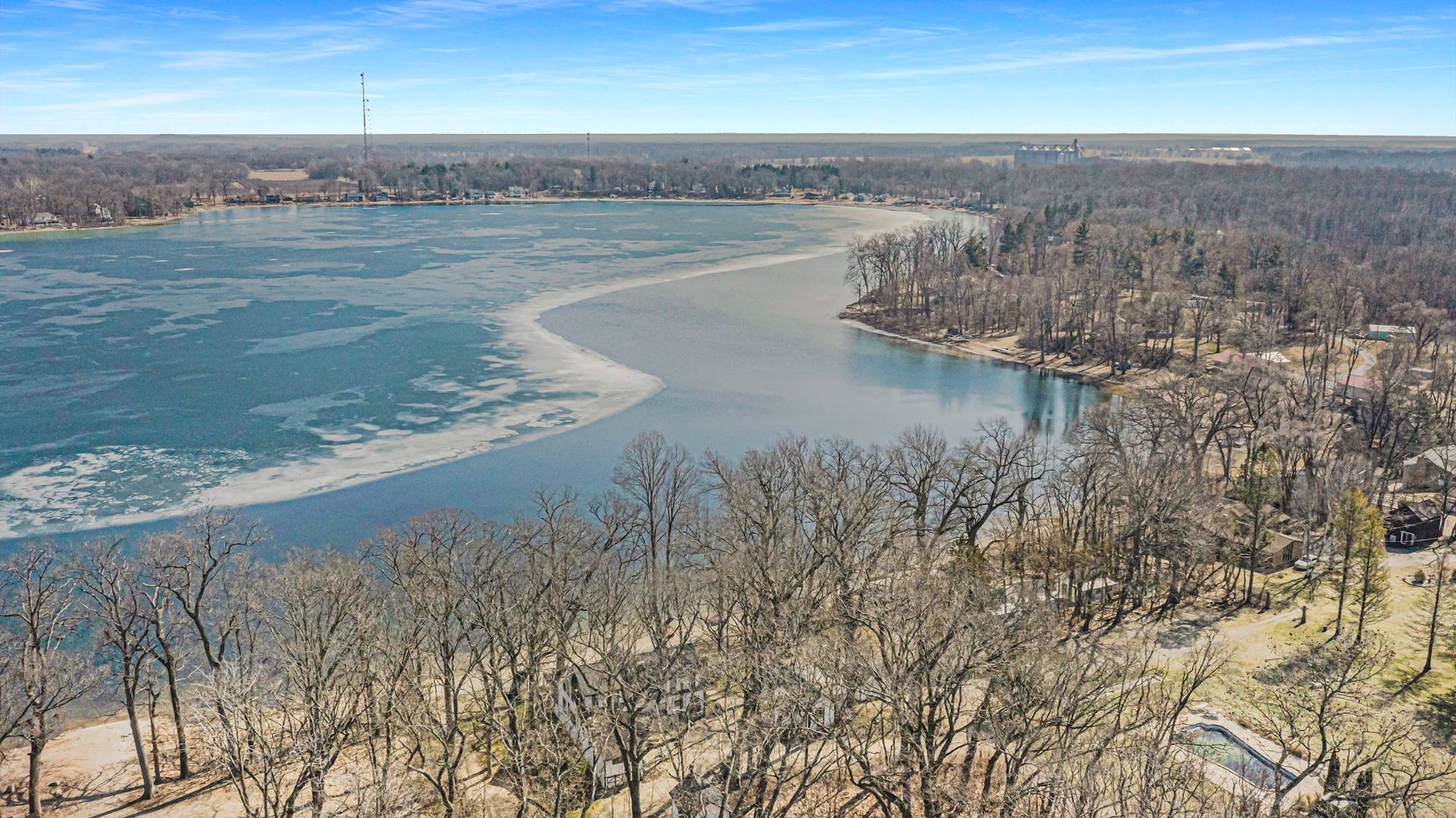 ;
;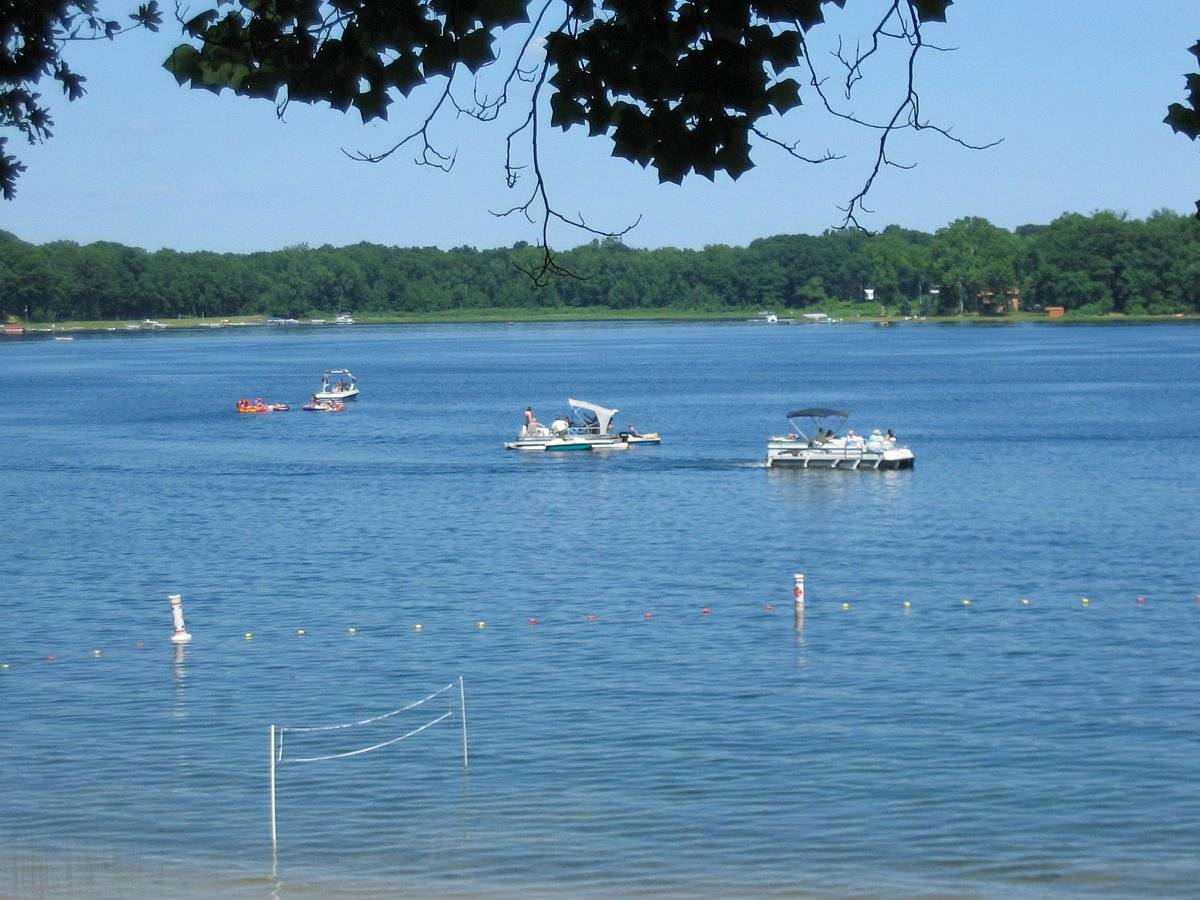 ;
;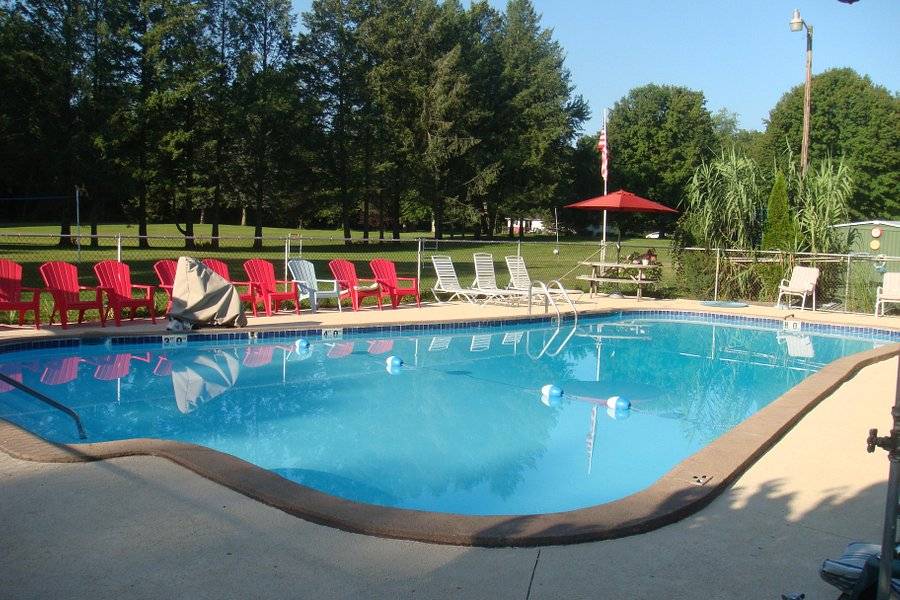 ;
;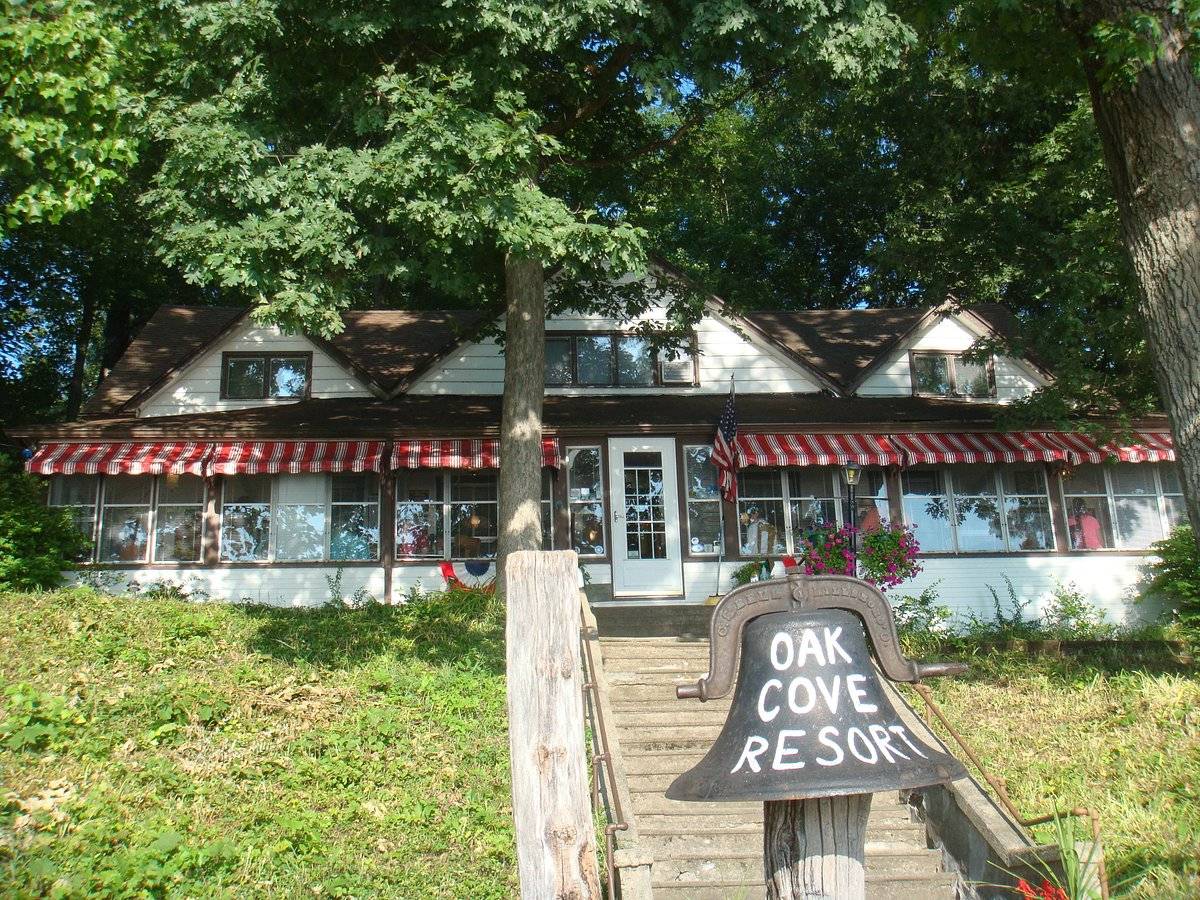 ;
;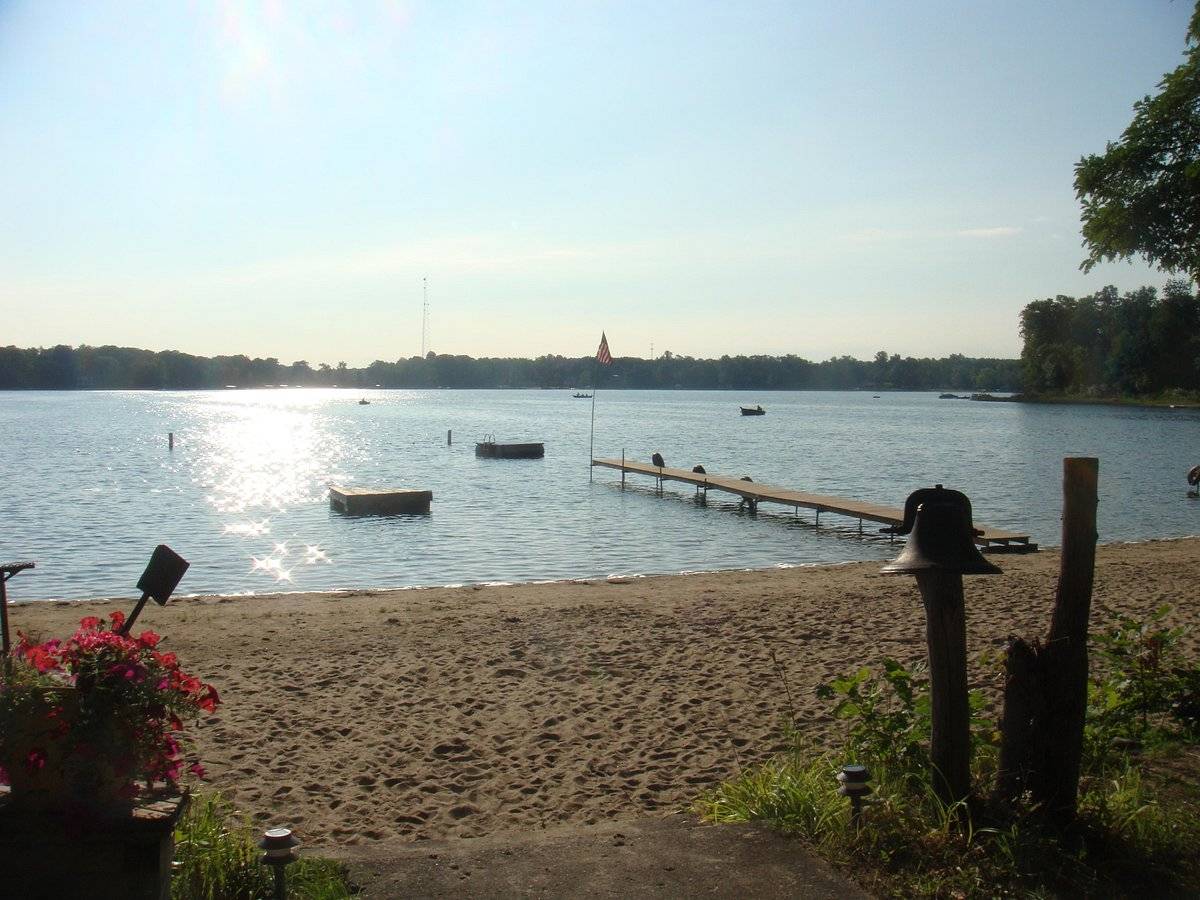 ;
;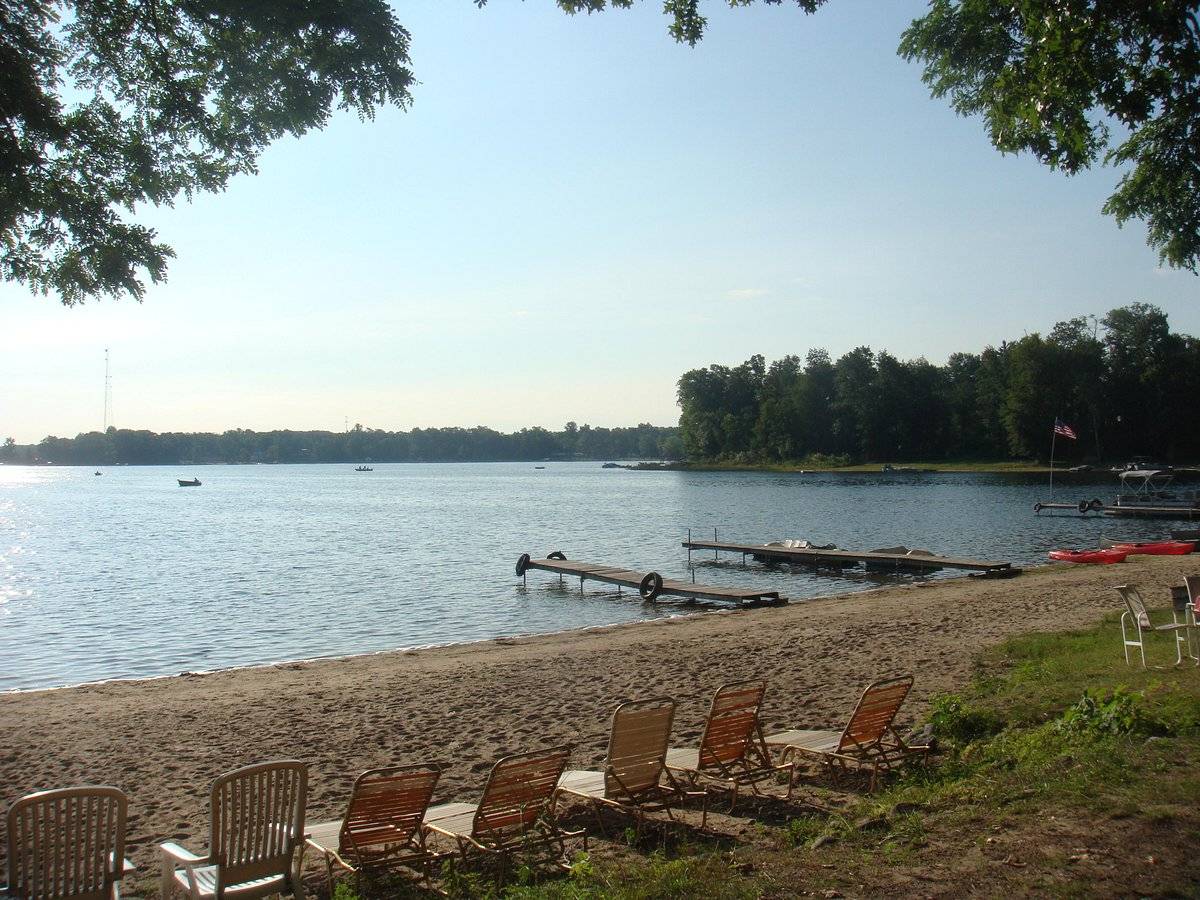 ;
;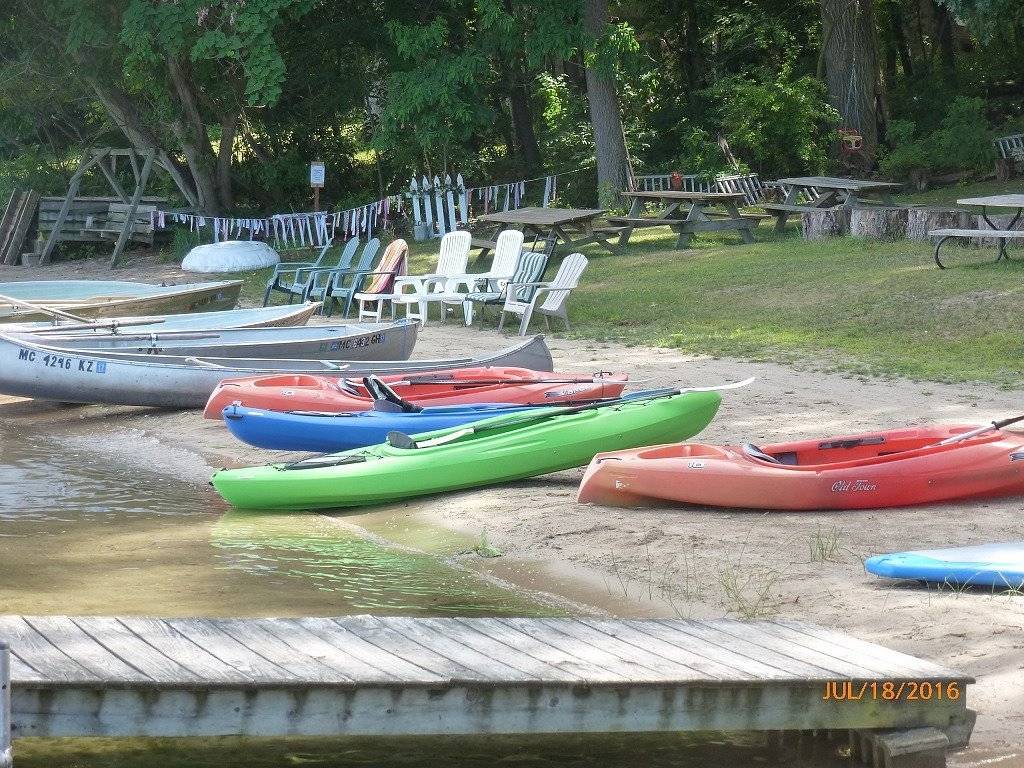 ;
;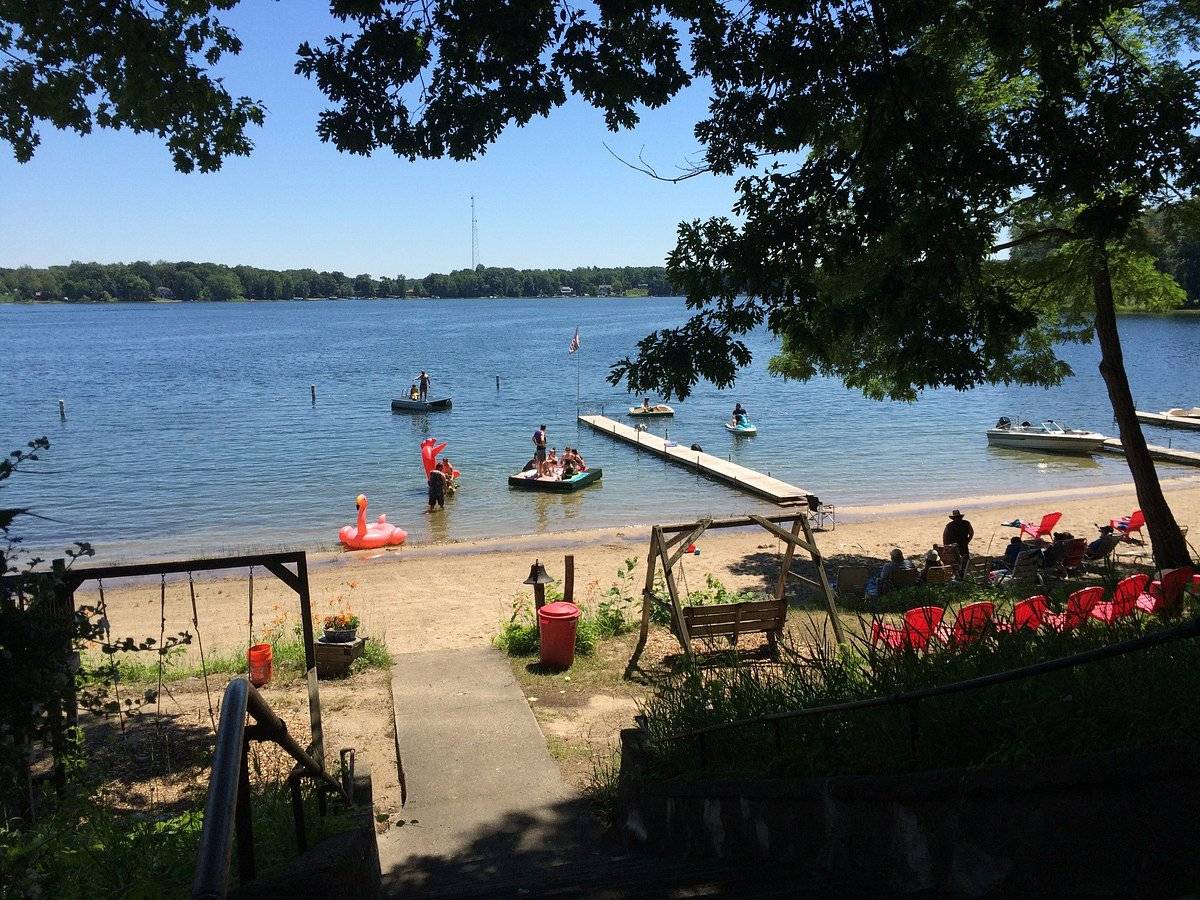 ;
;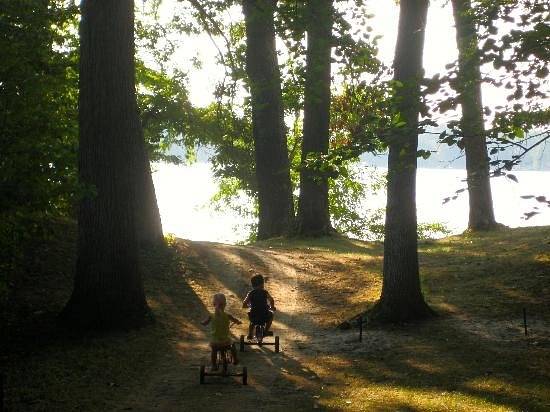 ;
;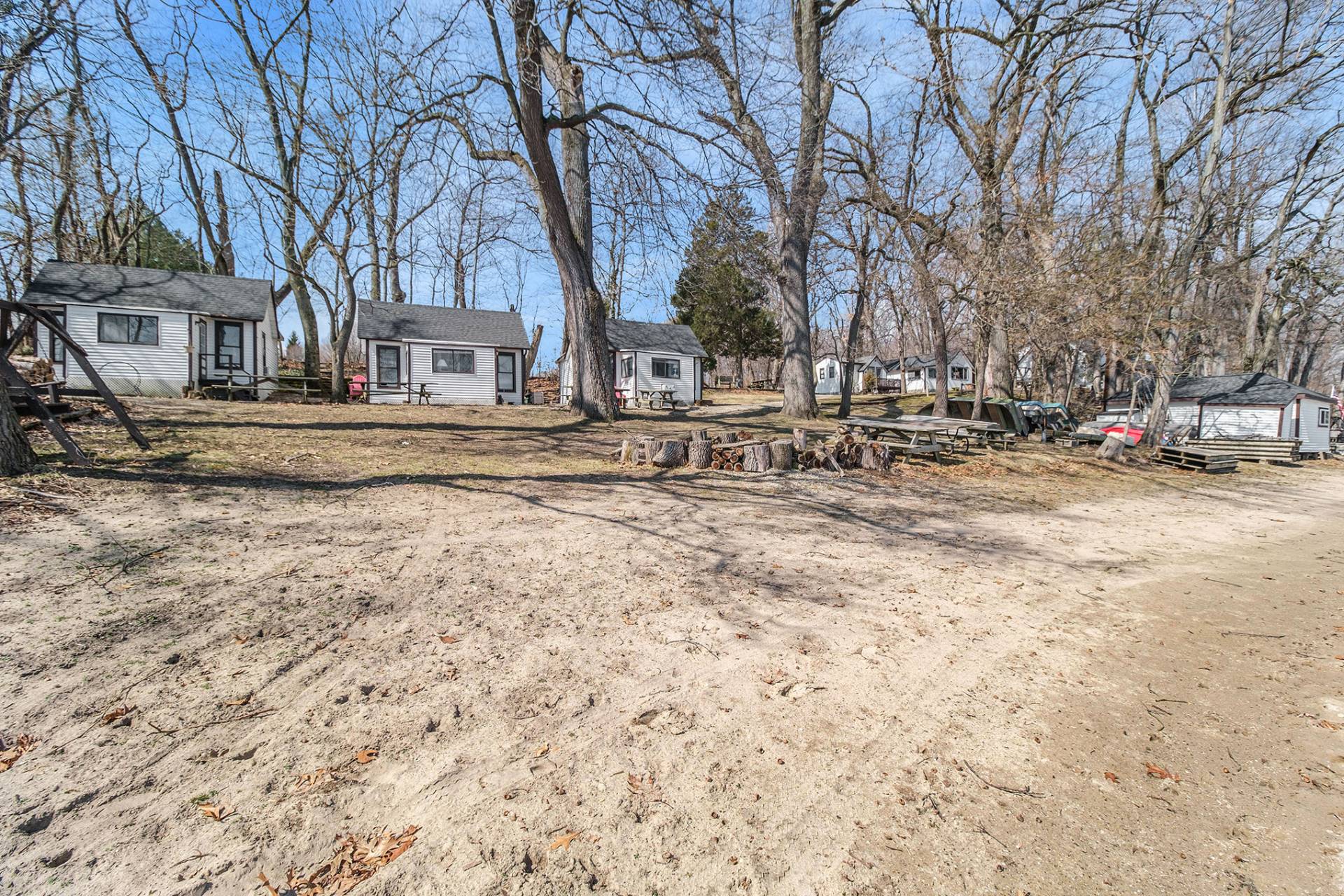 ;
;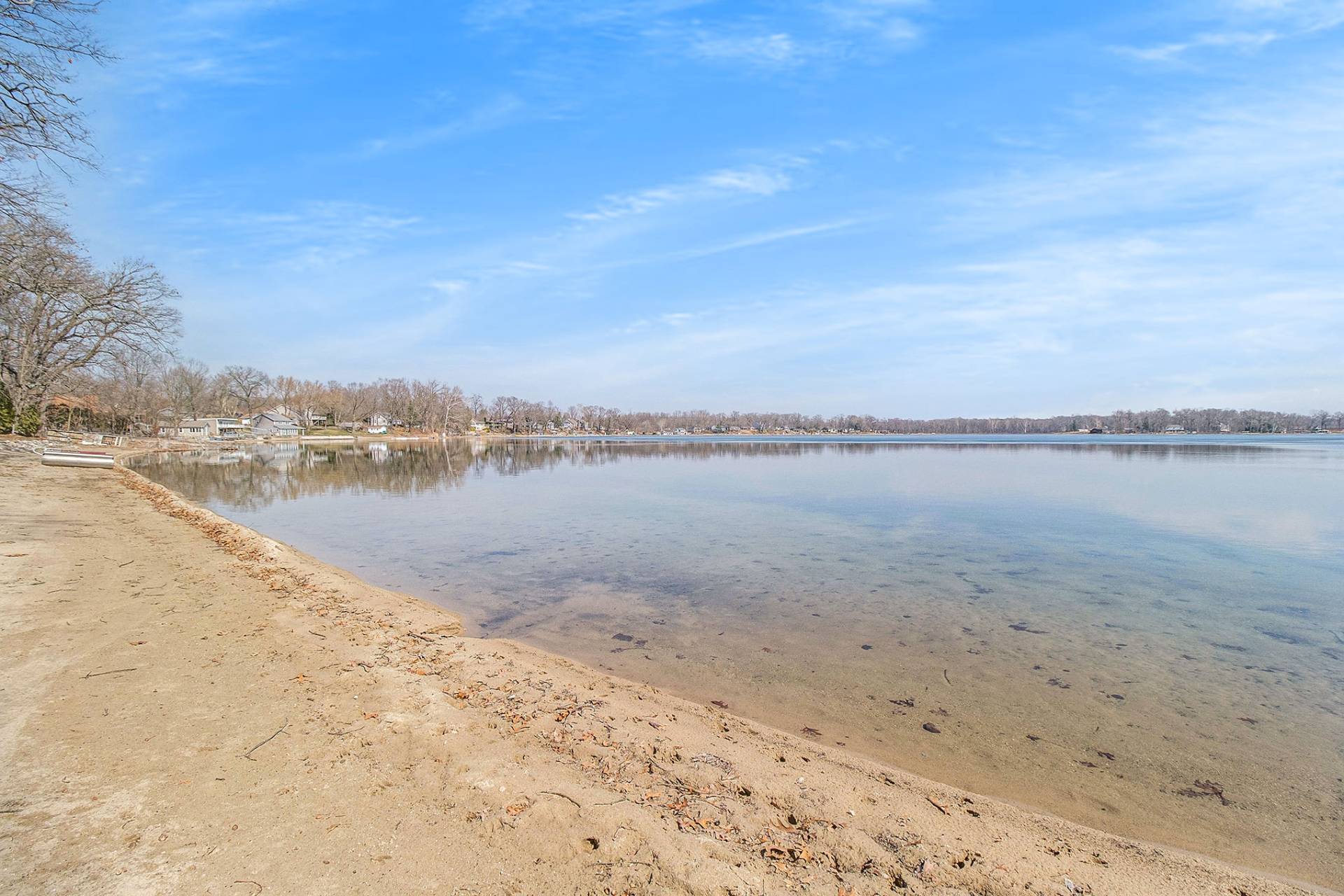 ;
;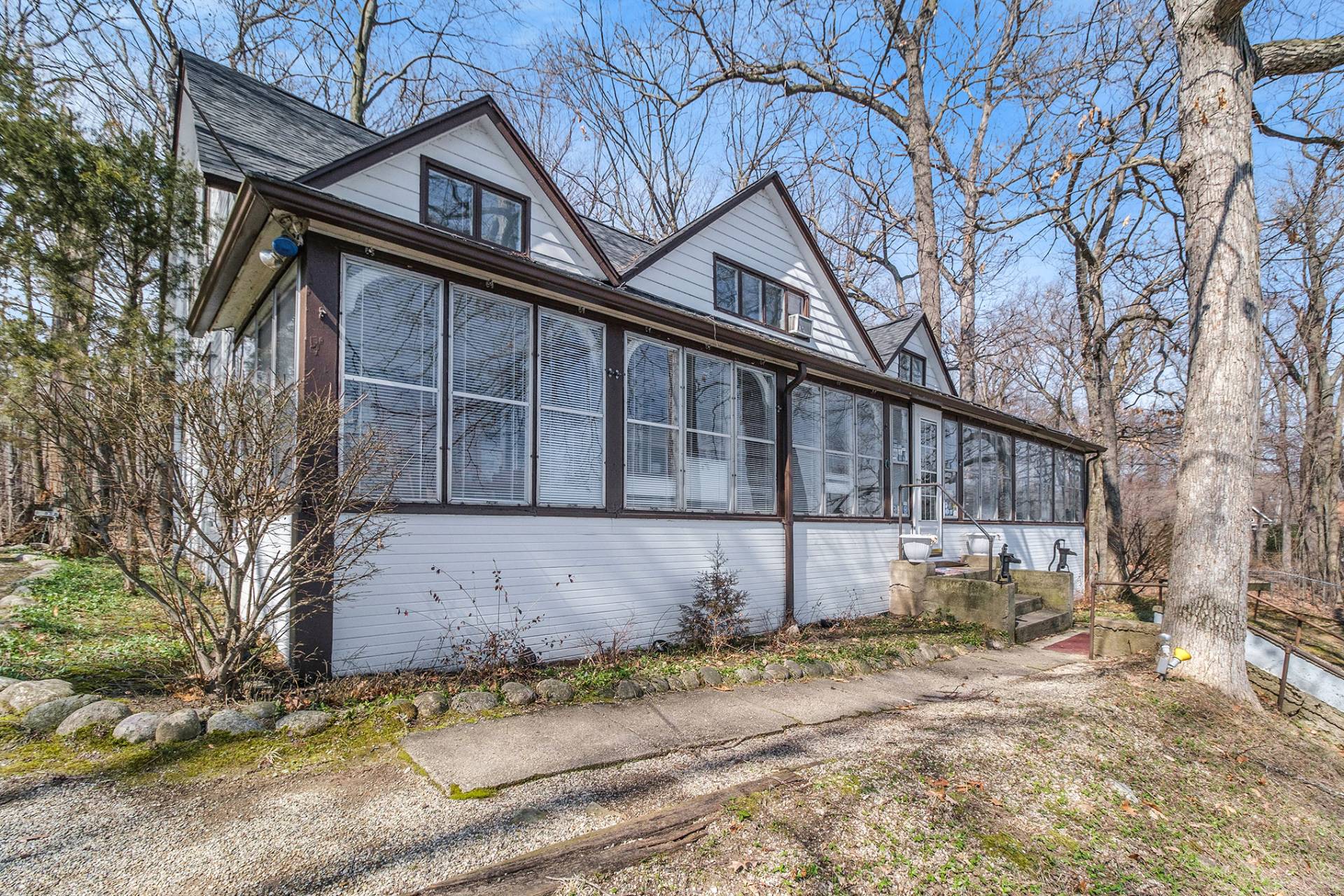 ;
;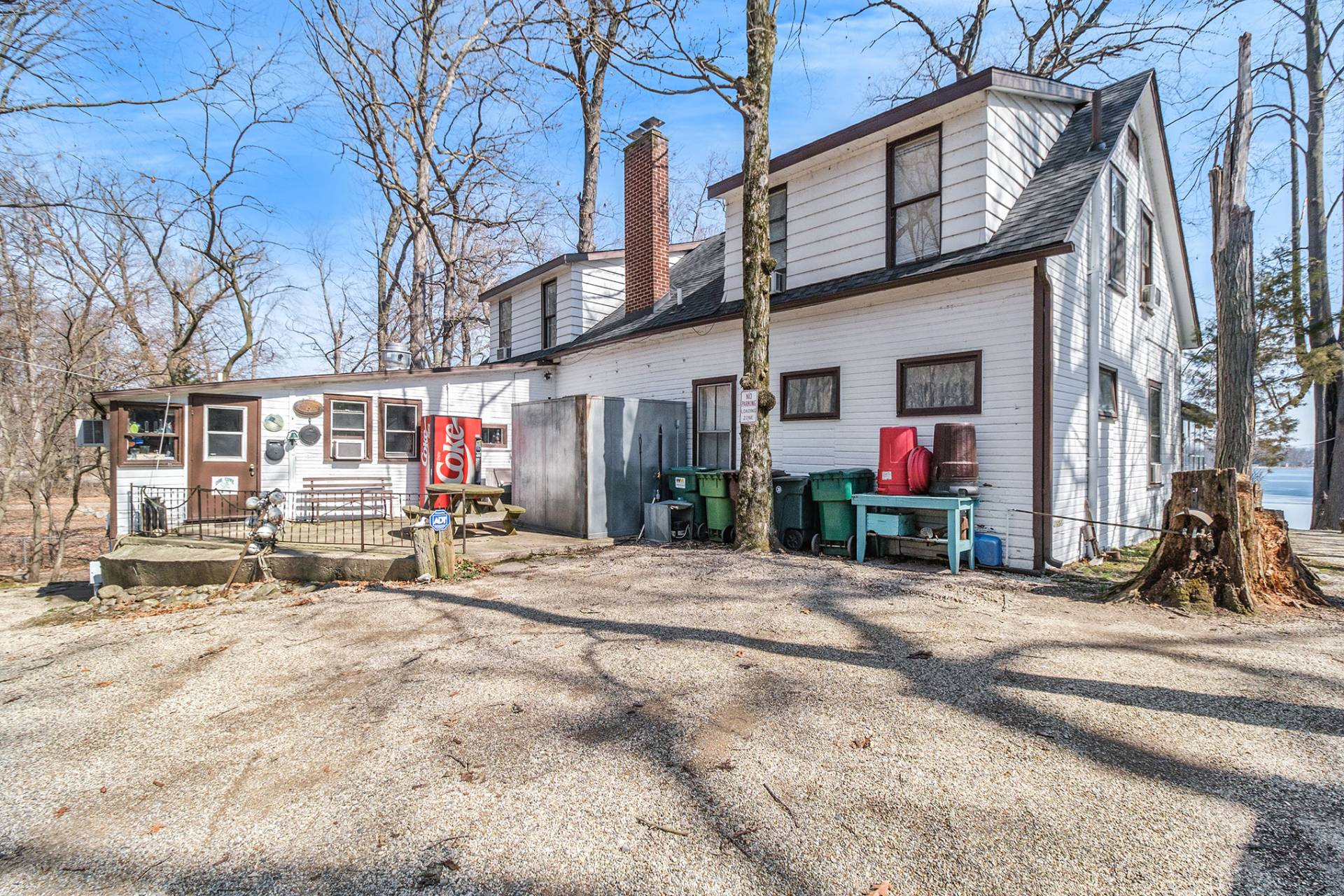 ;
;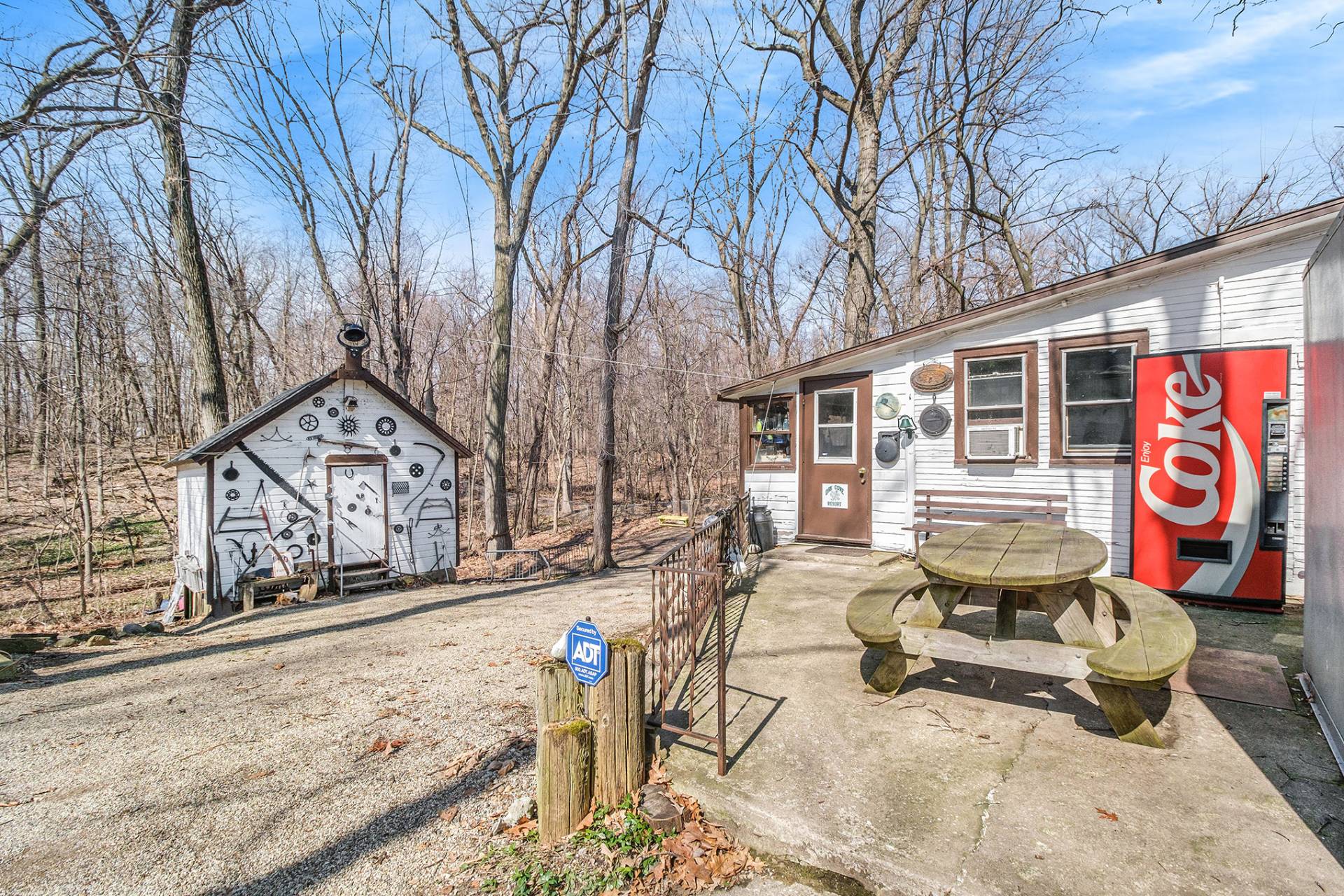 ;
;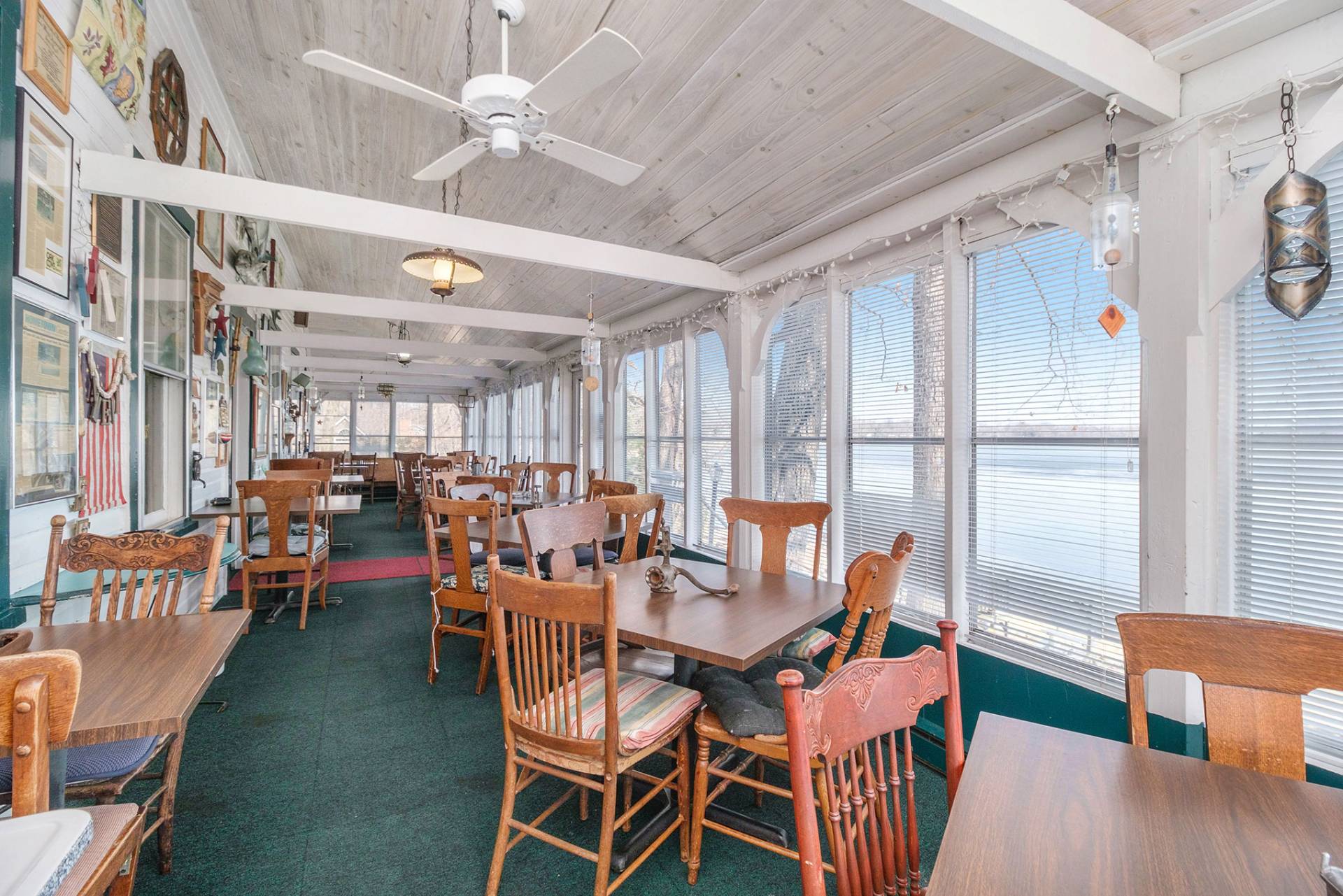 ;
;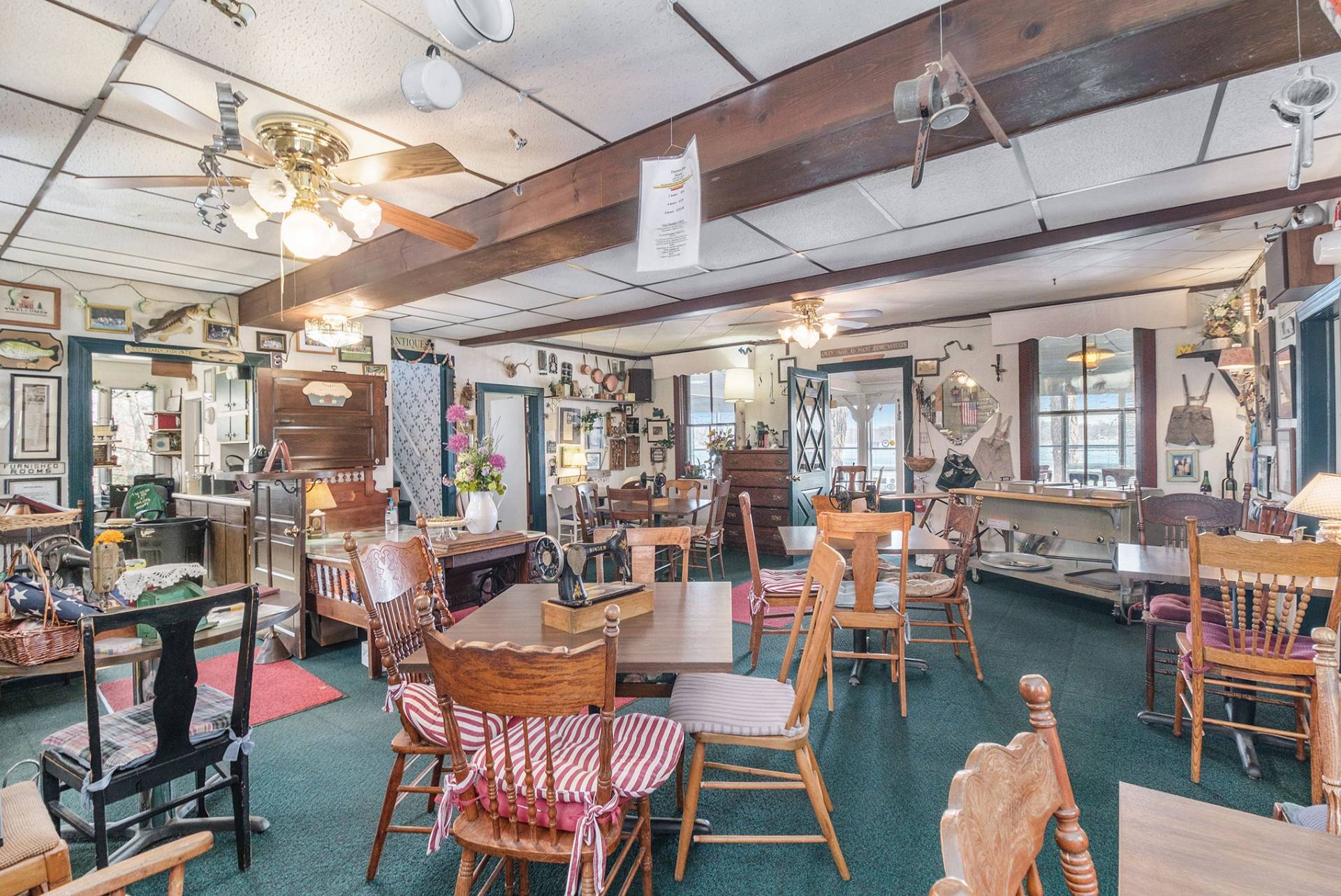 ;
;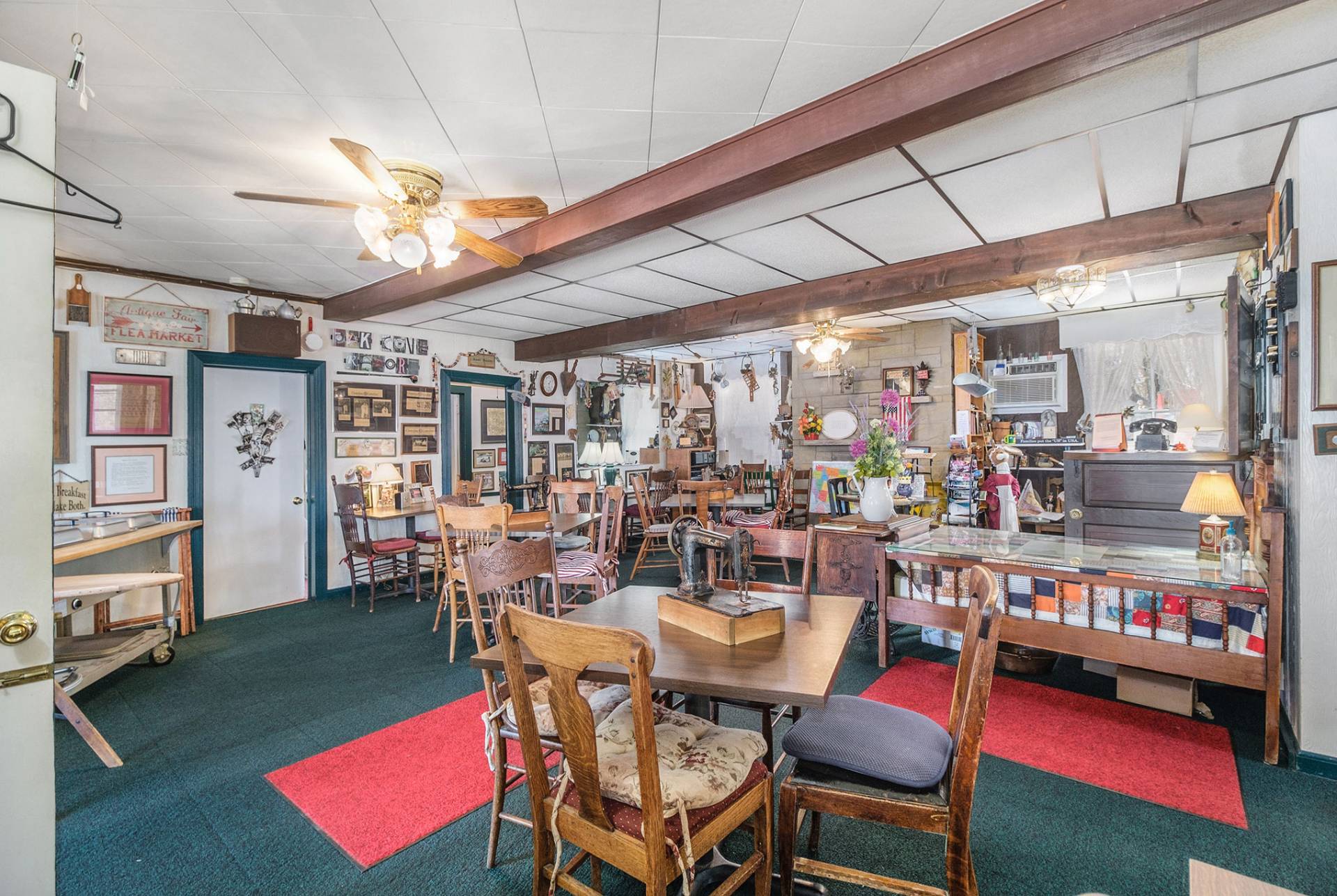 ;
;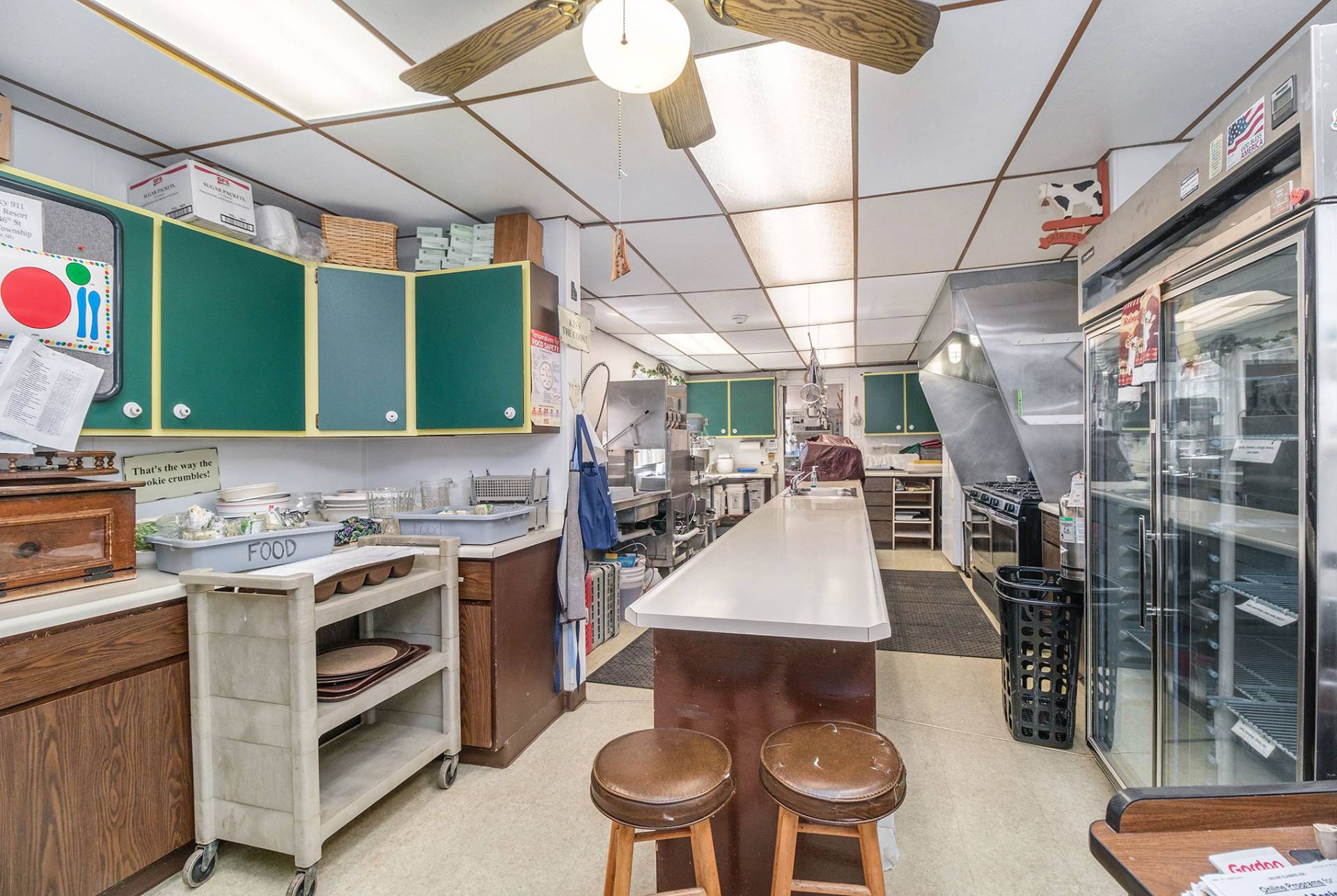 ;
;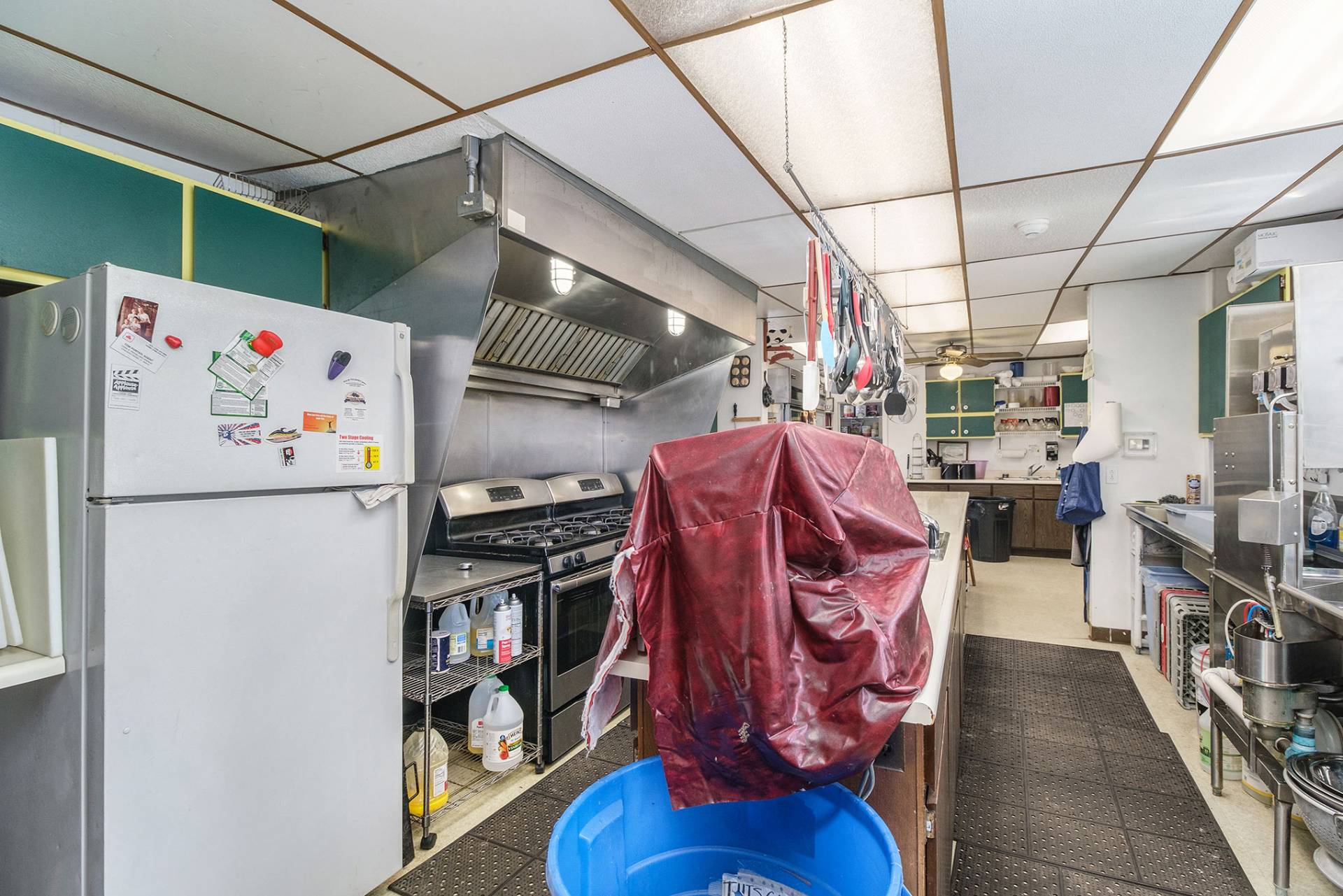 ;
;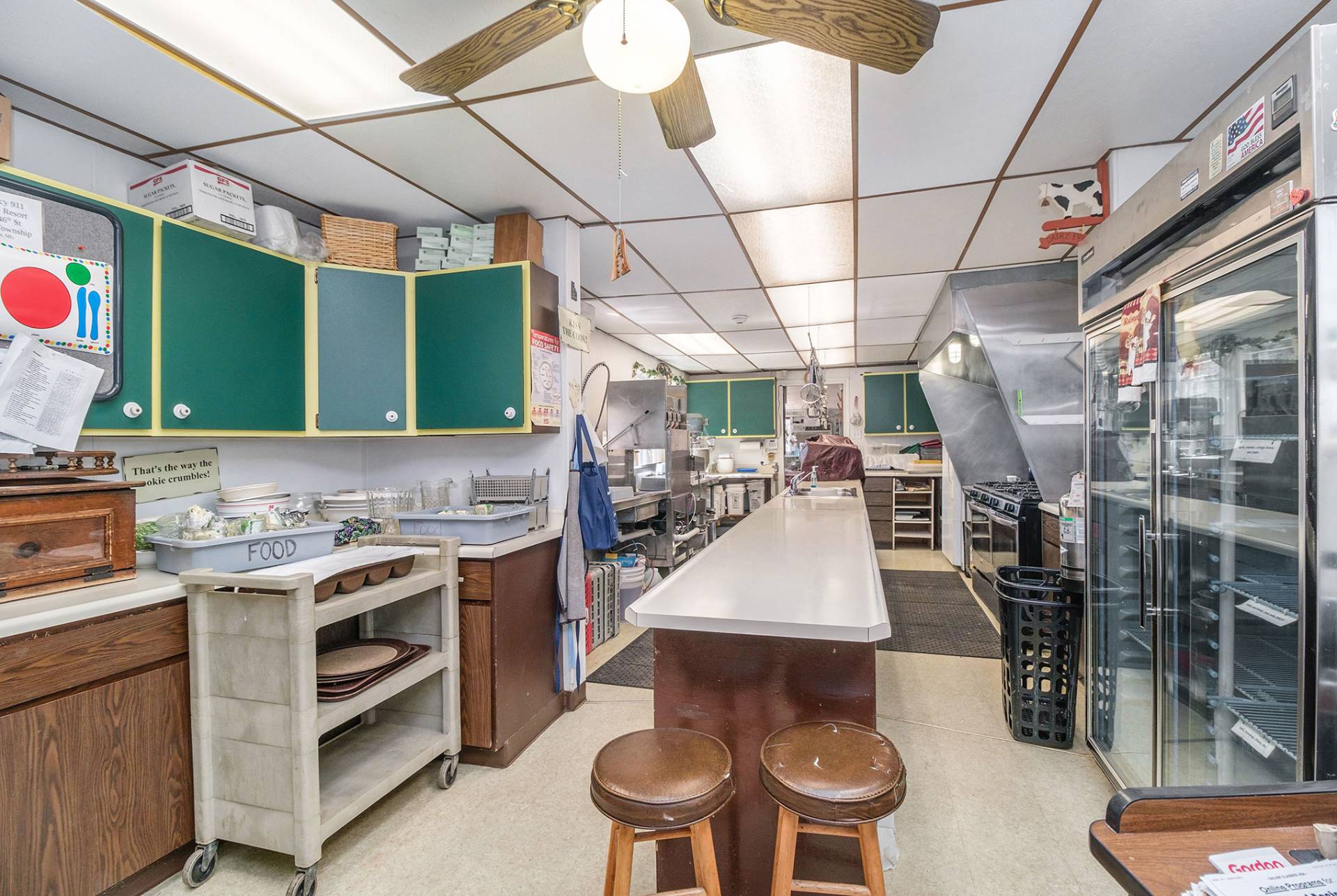 ;
;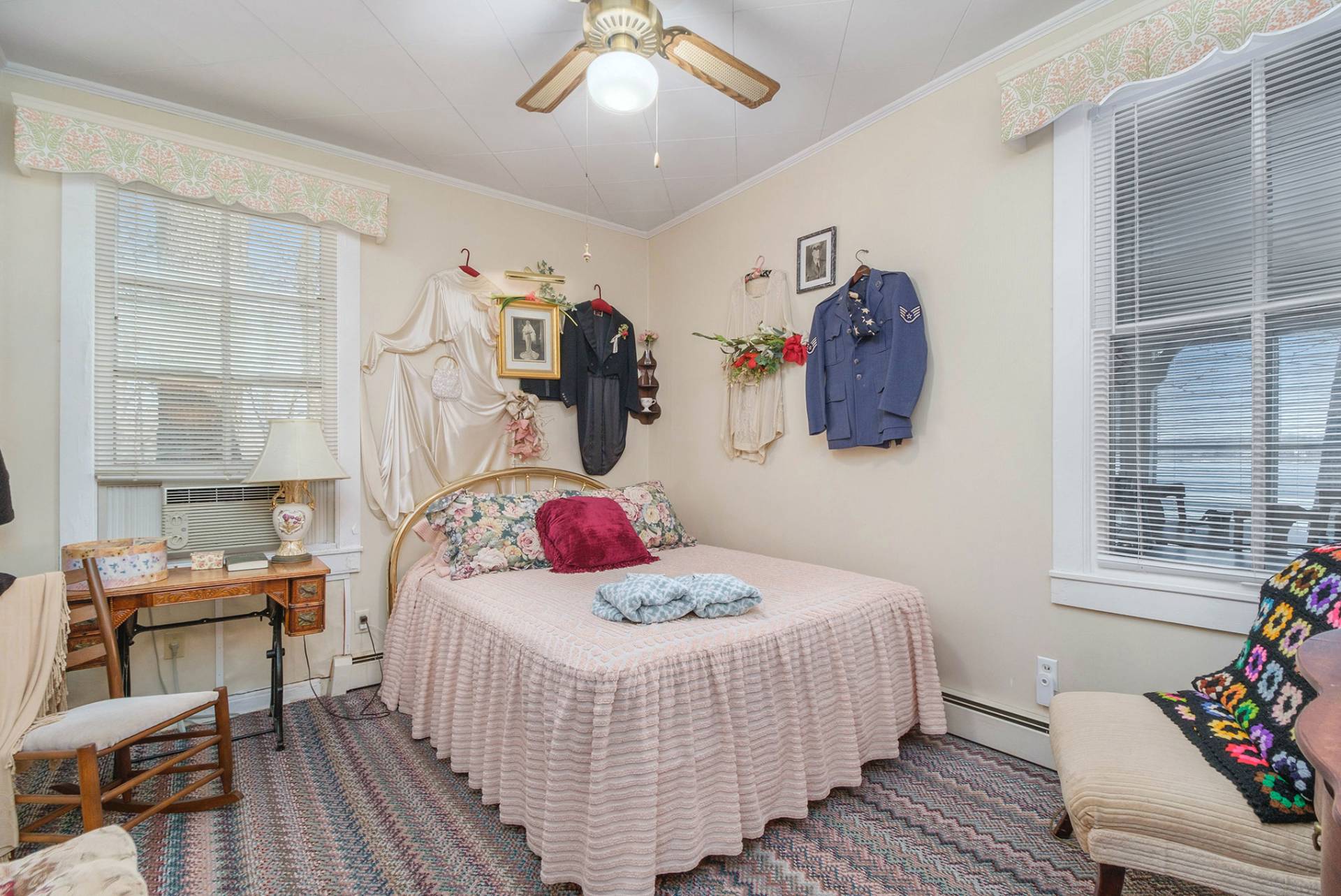 ;
;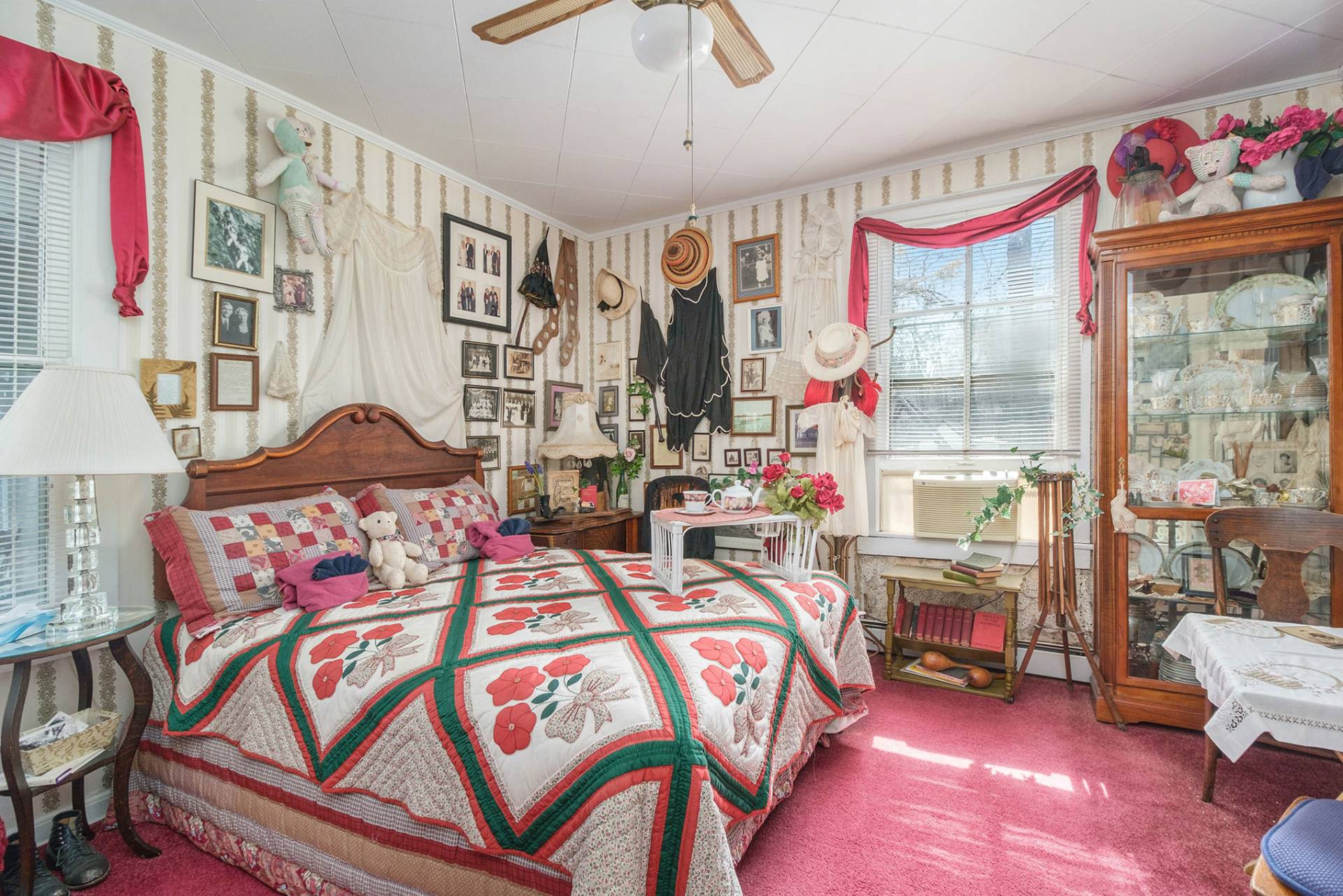 ;
;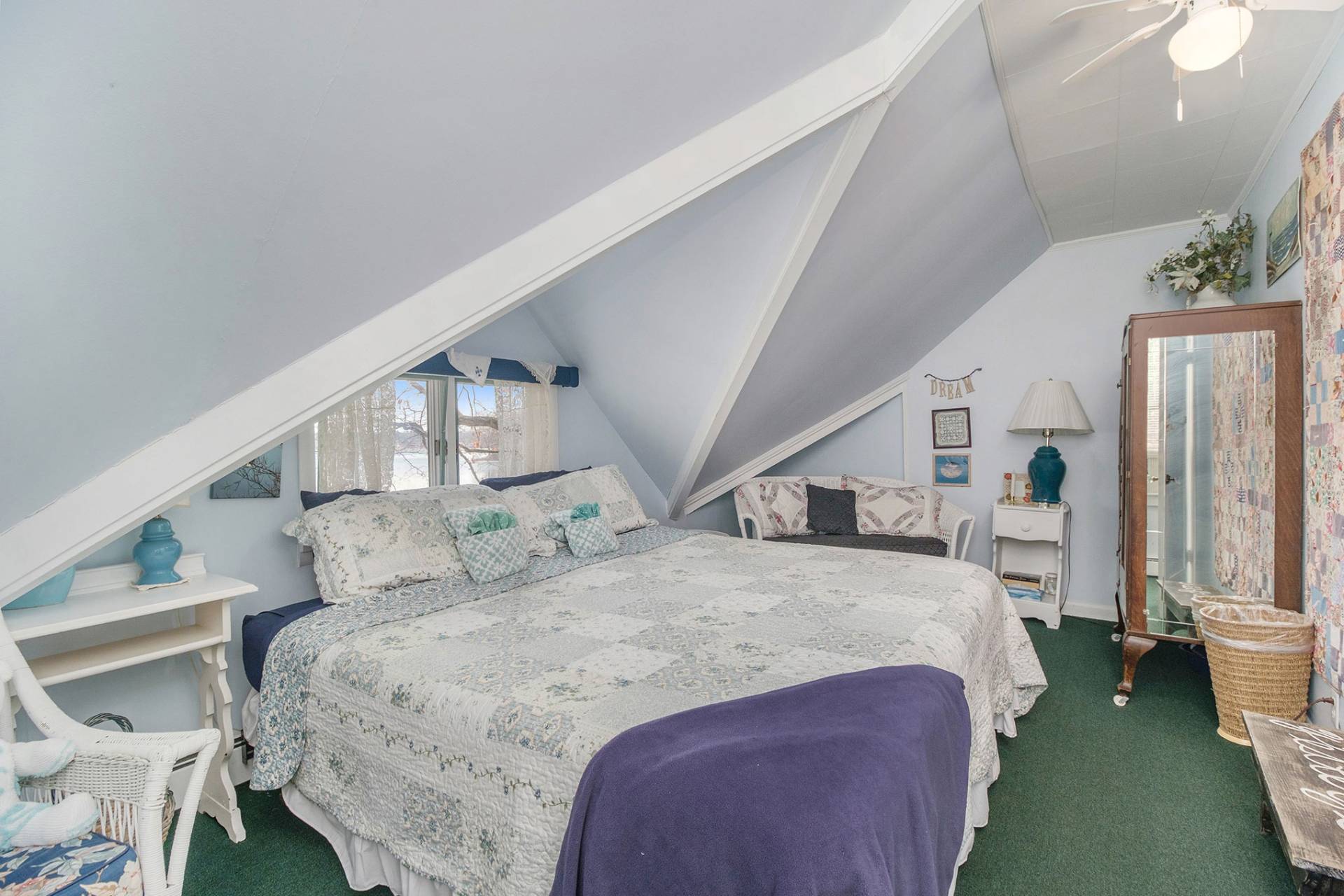 ;
;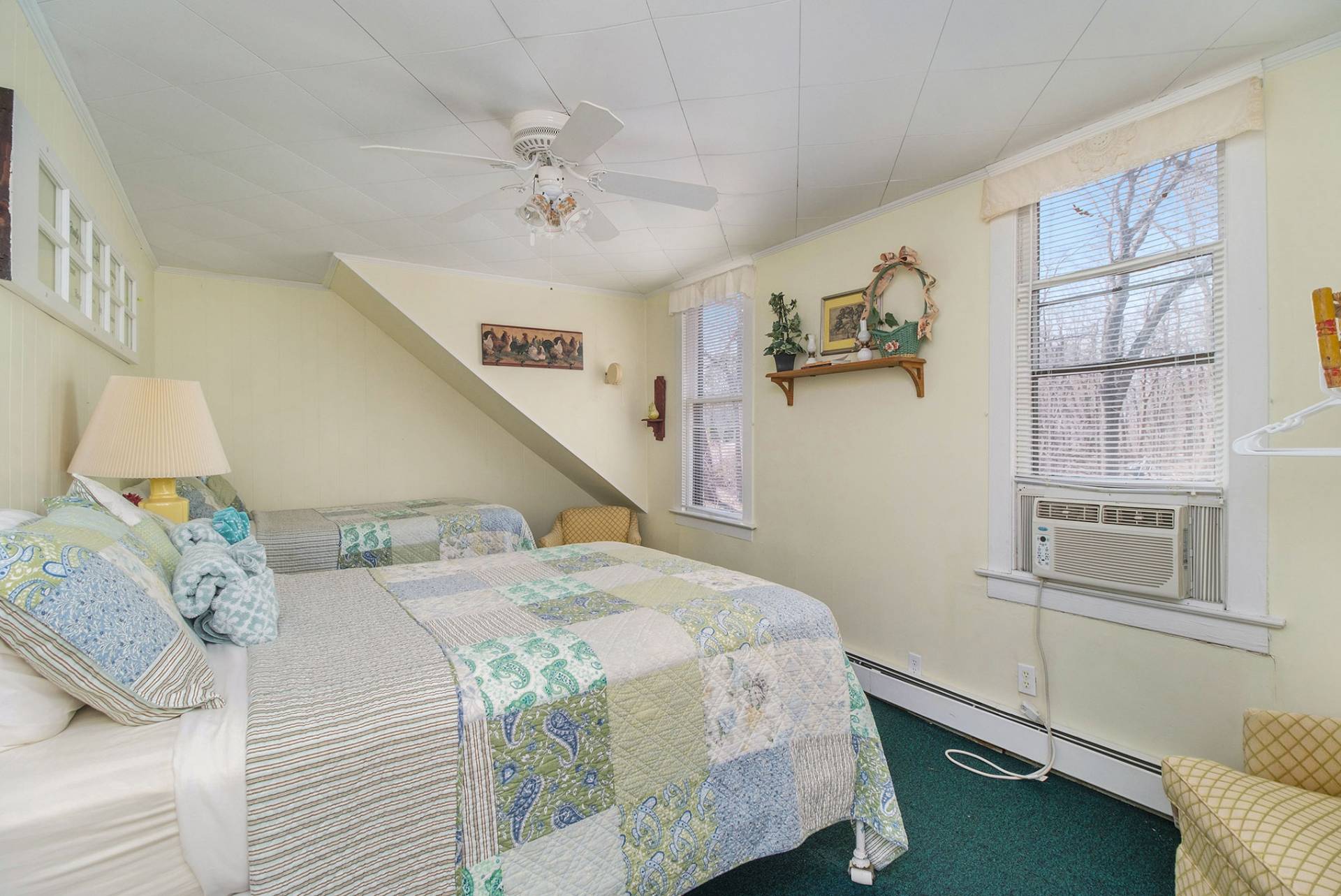 ;
;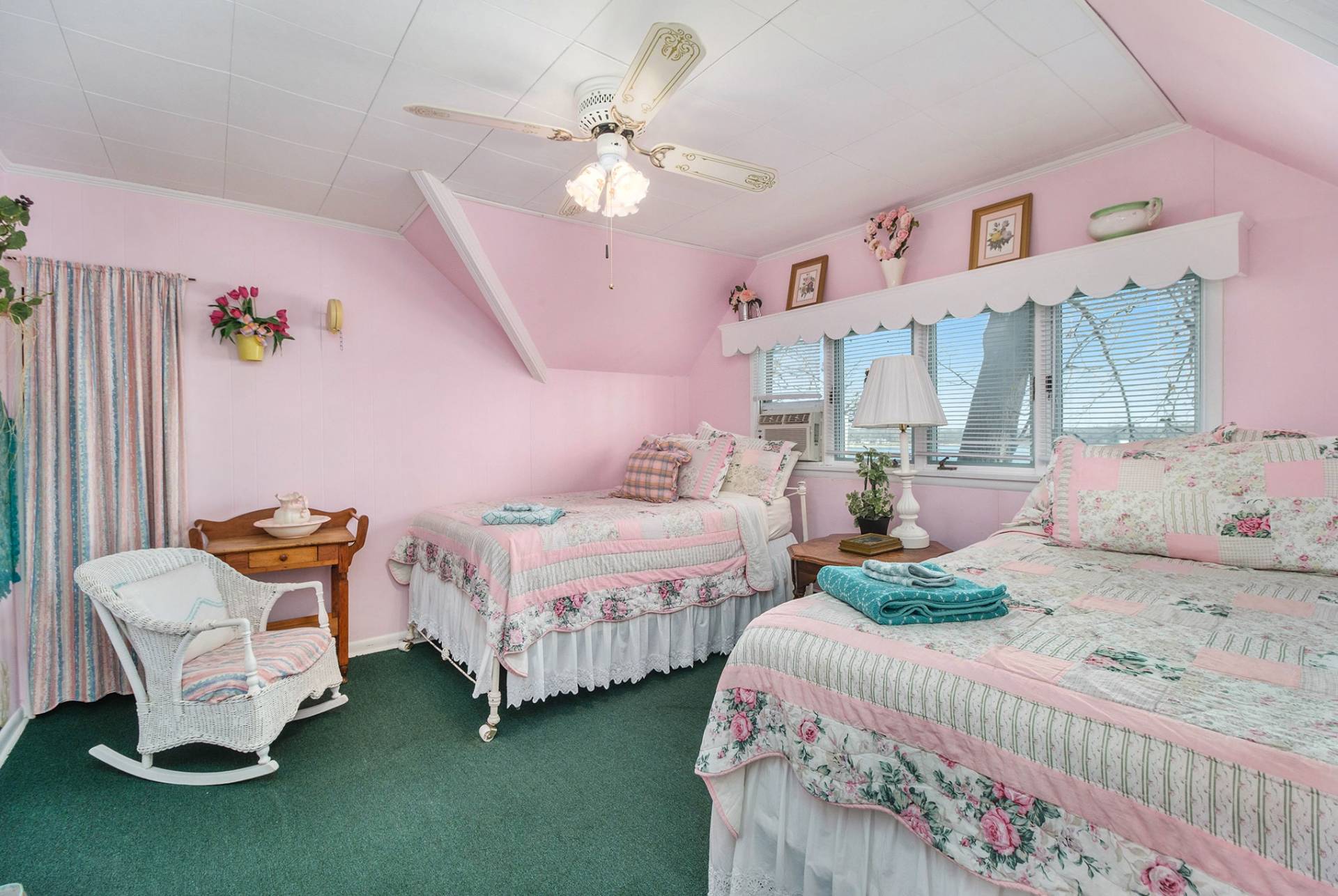 ;
;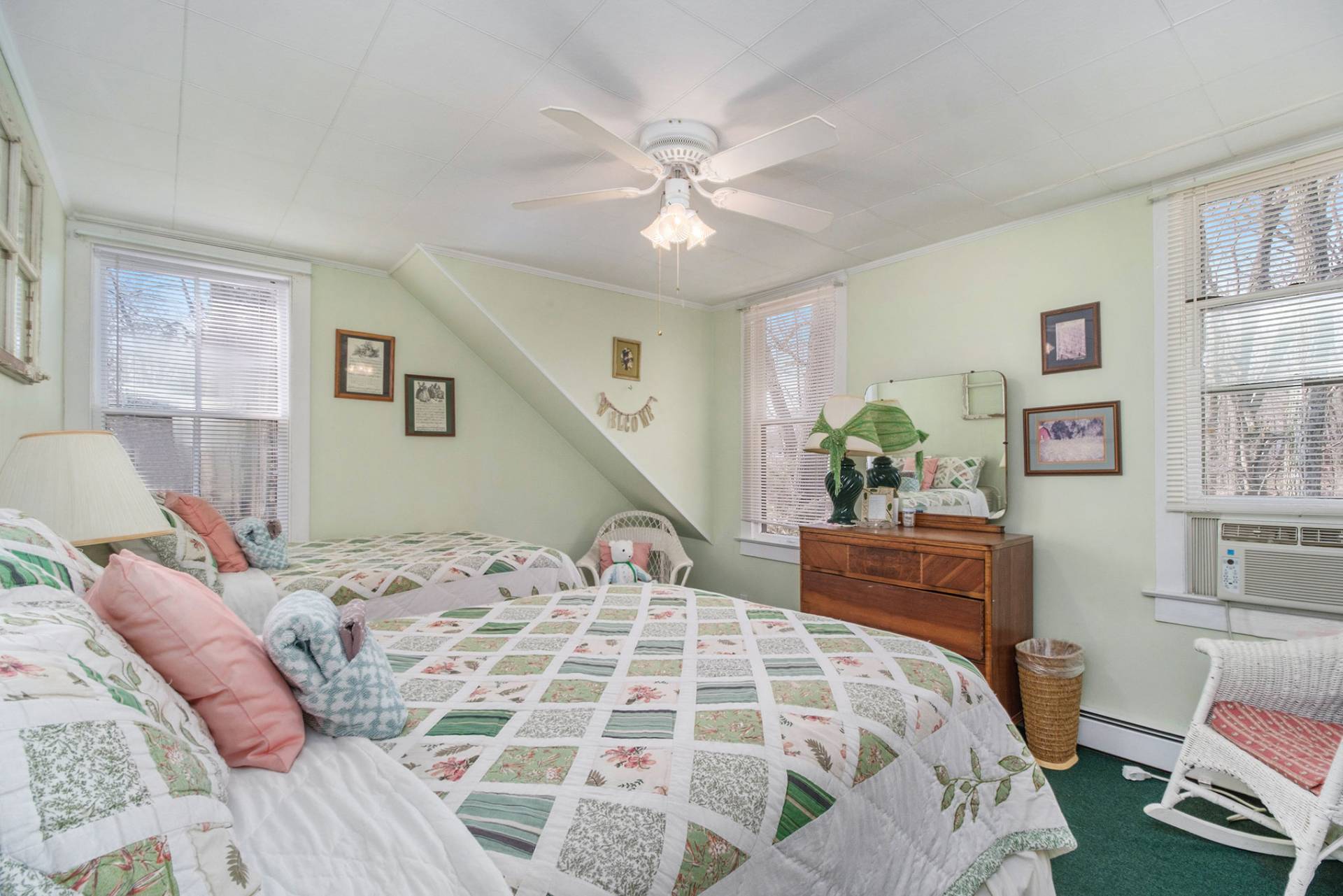 ;
;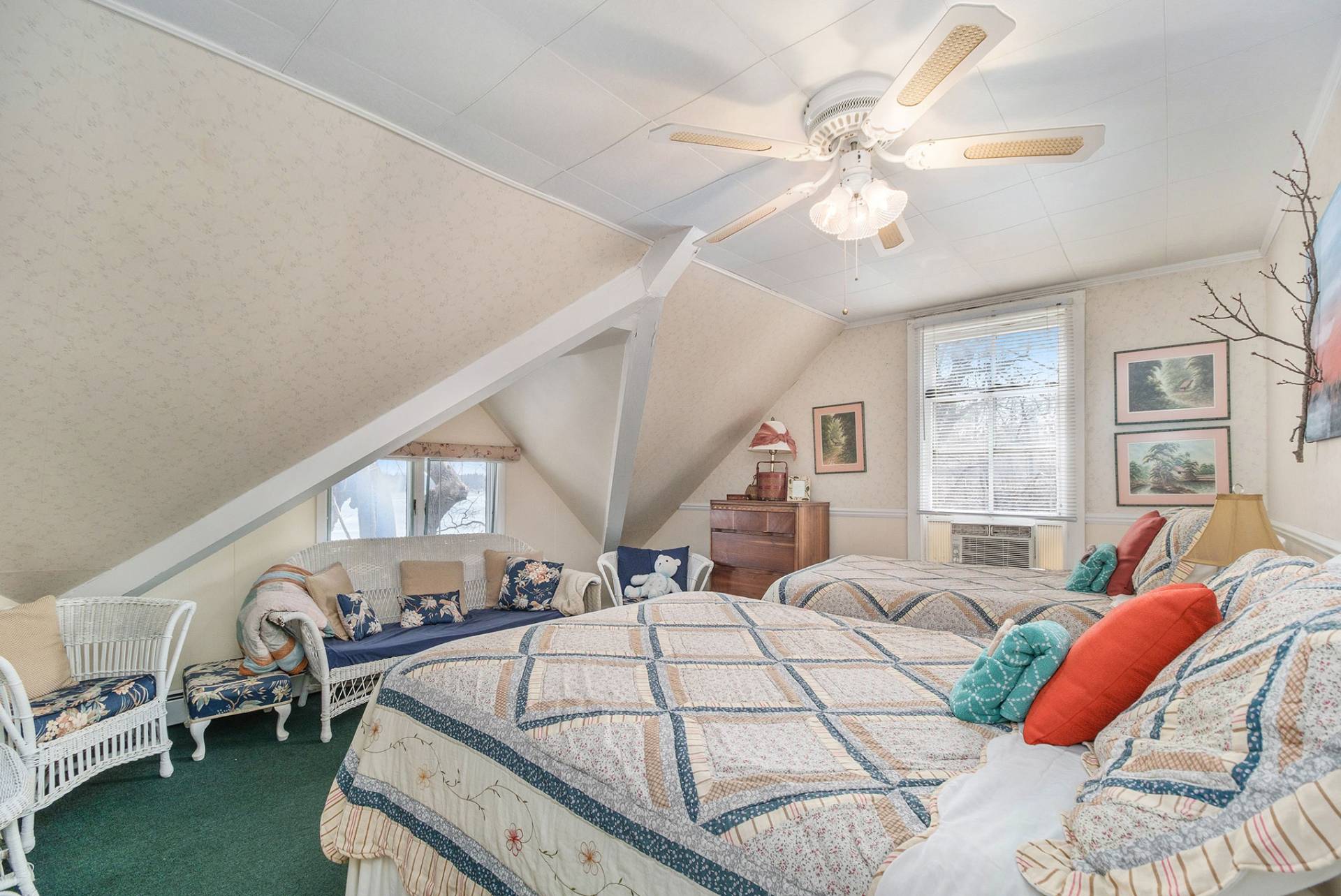 ;
;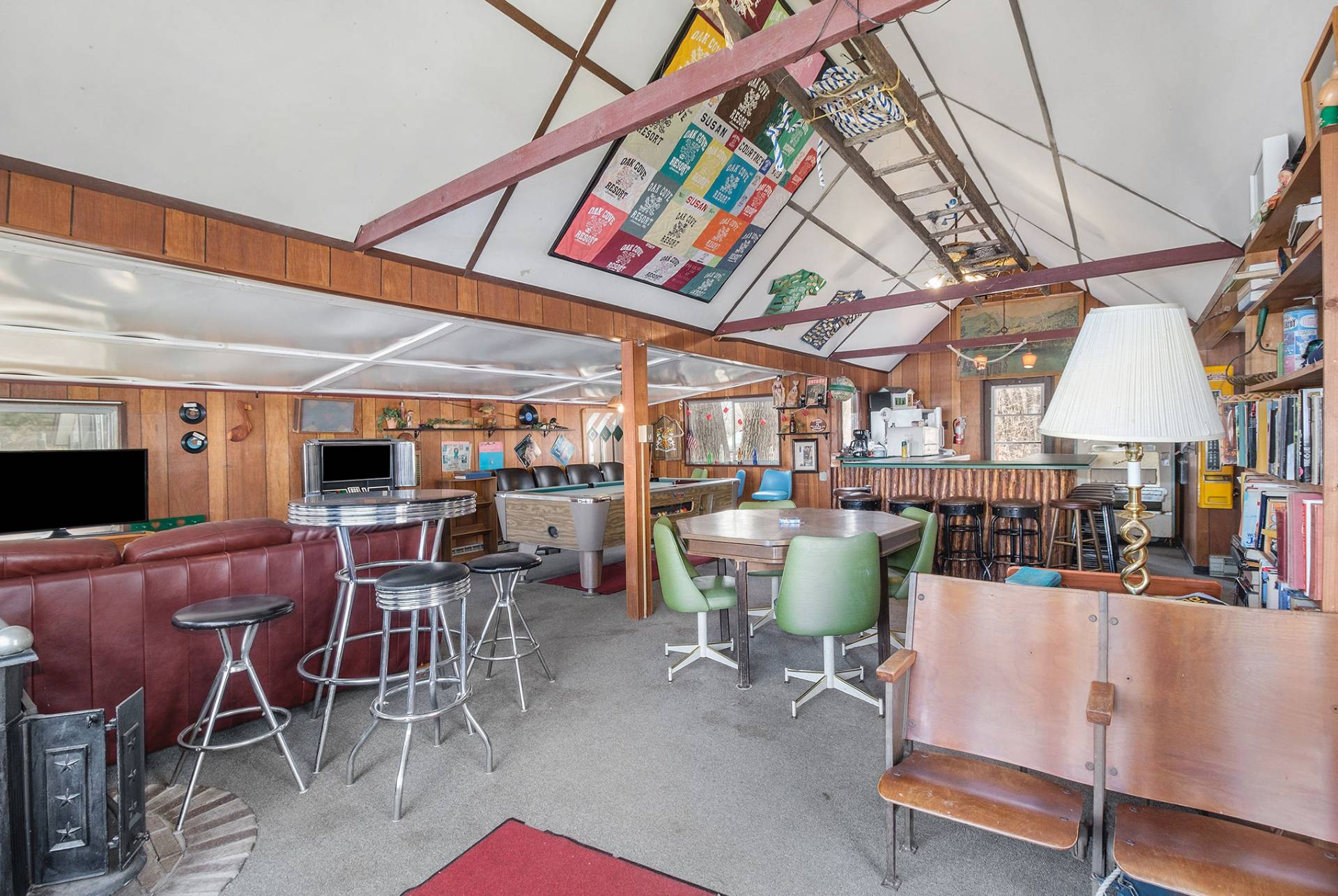 ;
;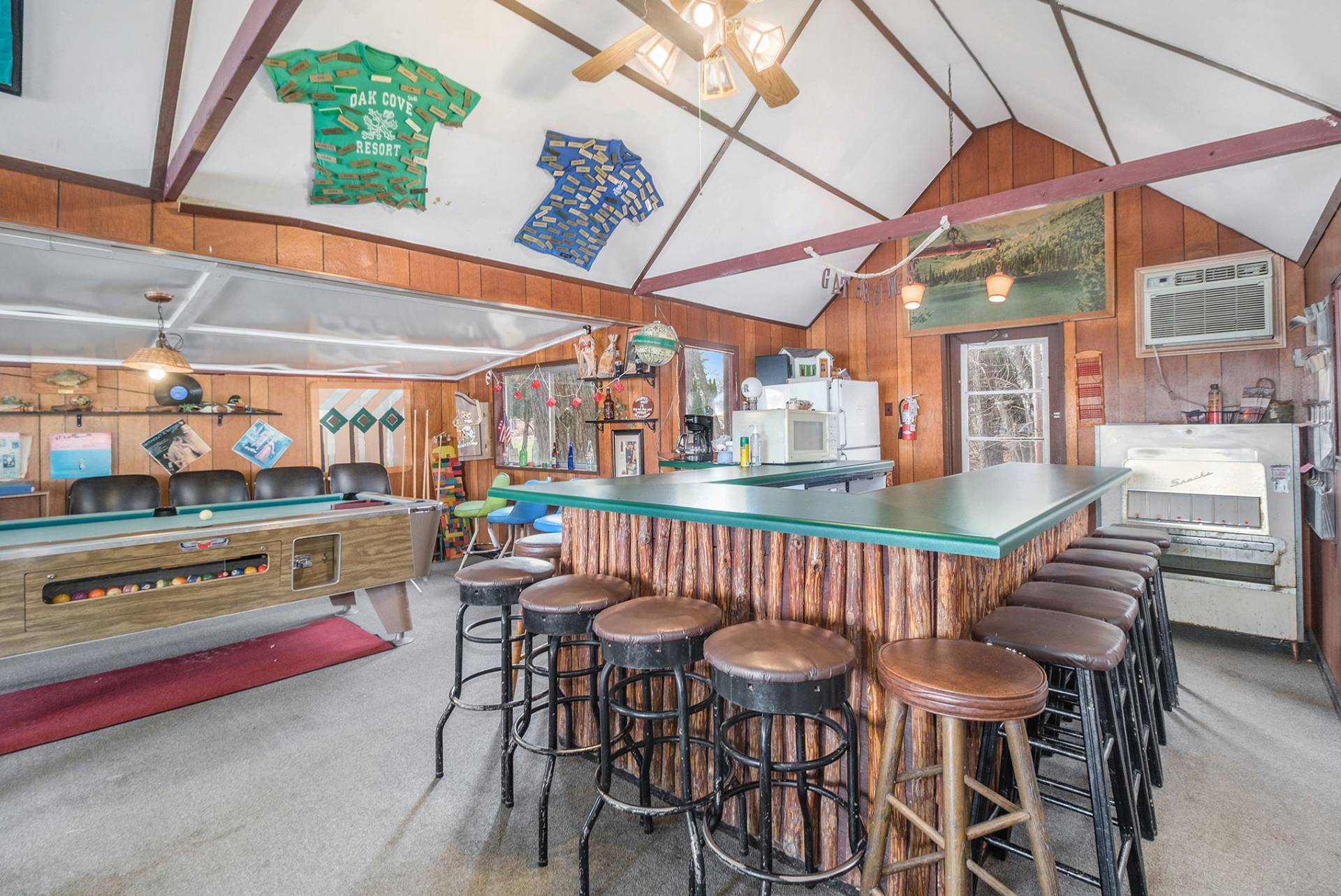 ;
;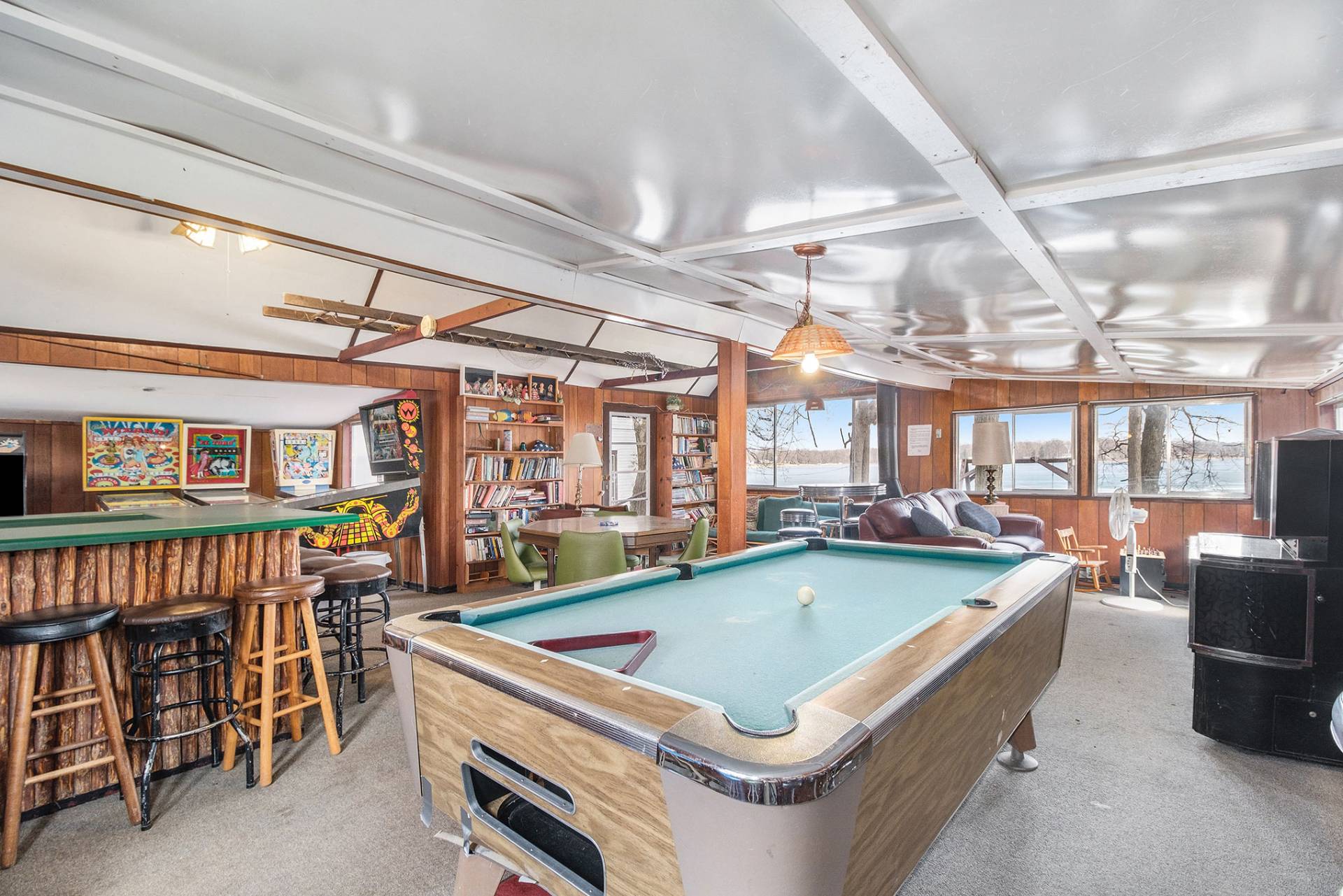 ;
;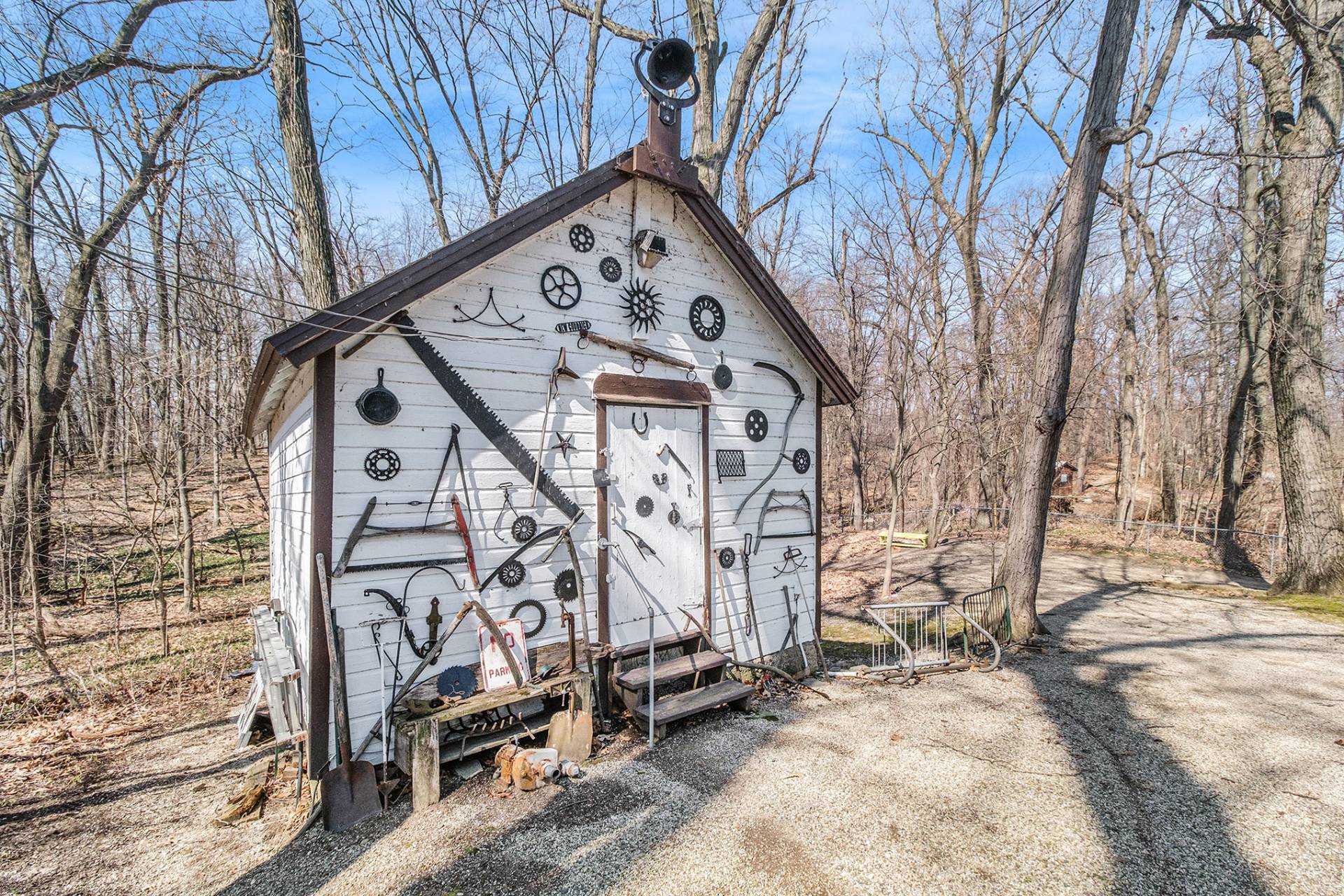 ;
;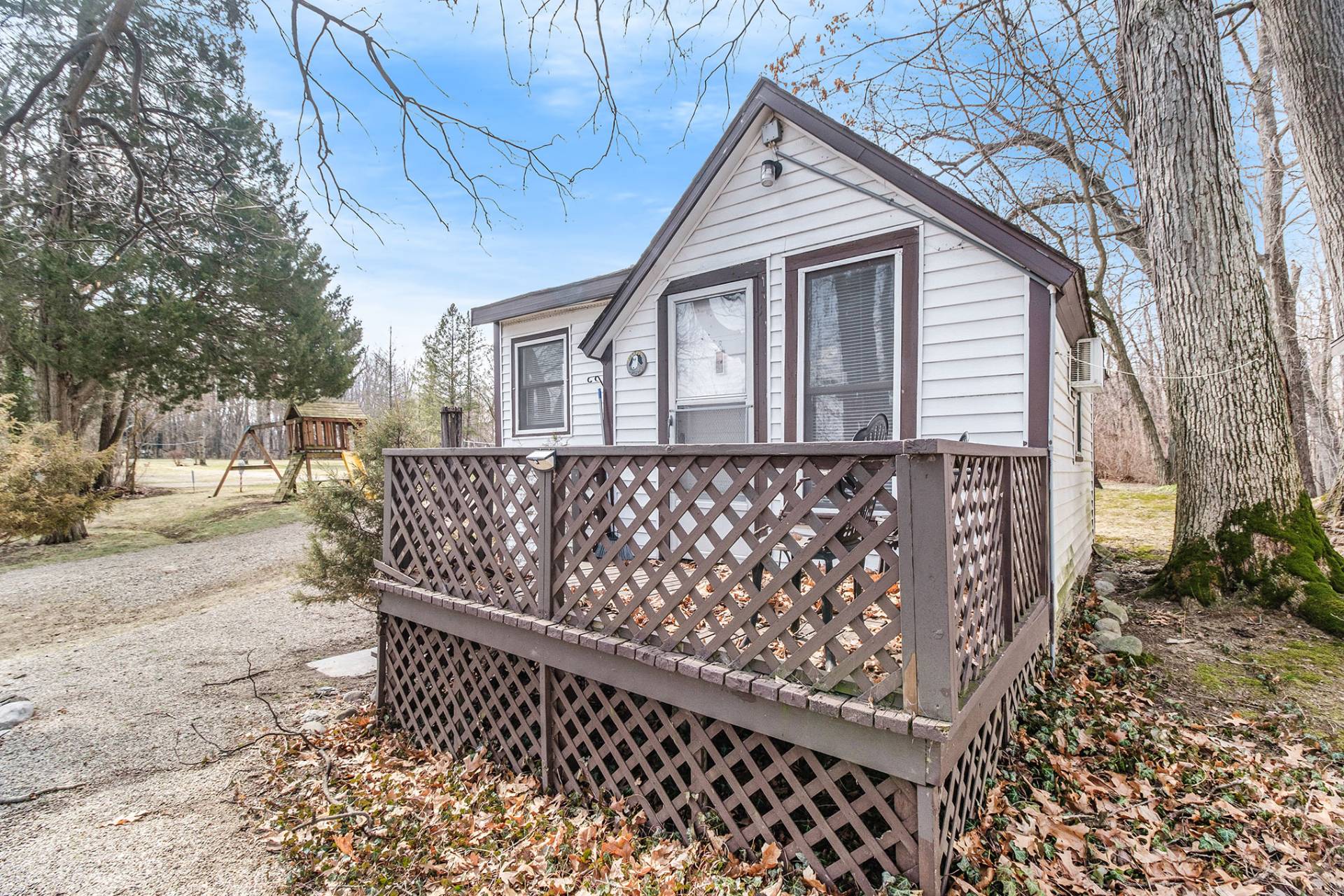 ;
;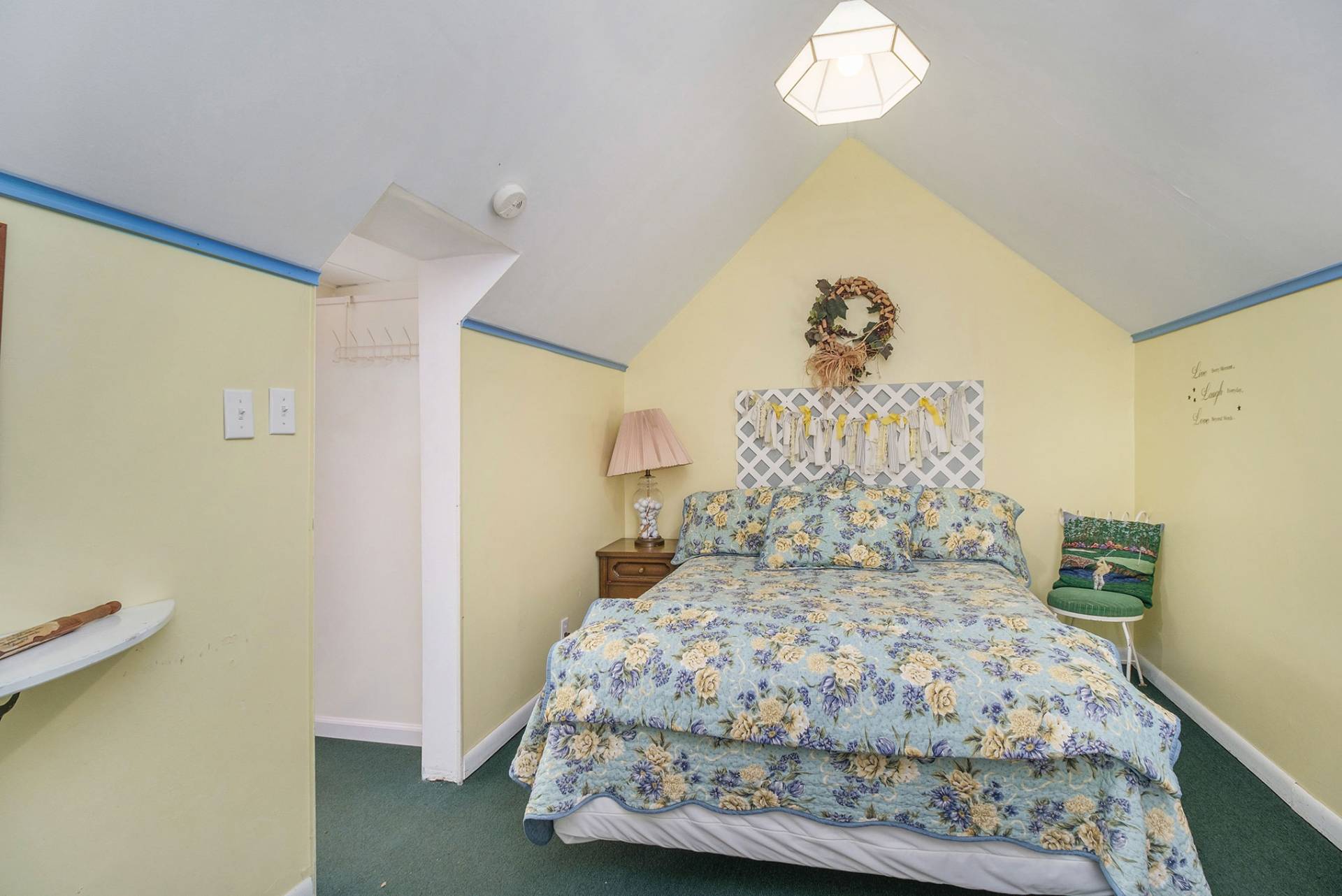 ;
;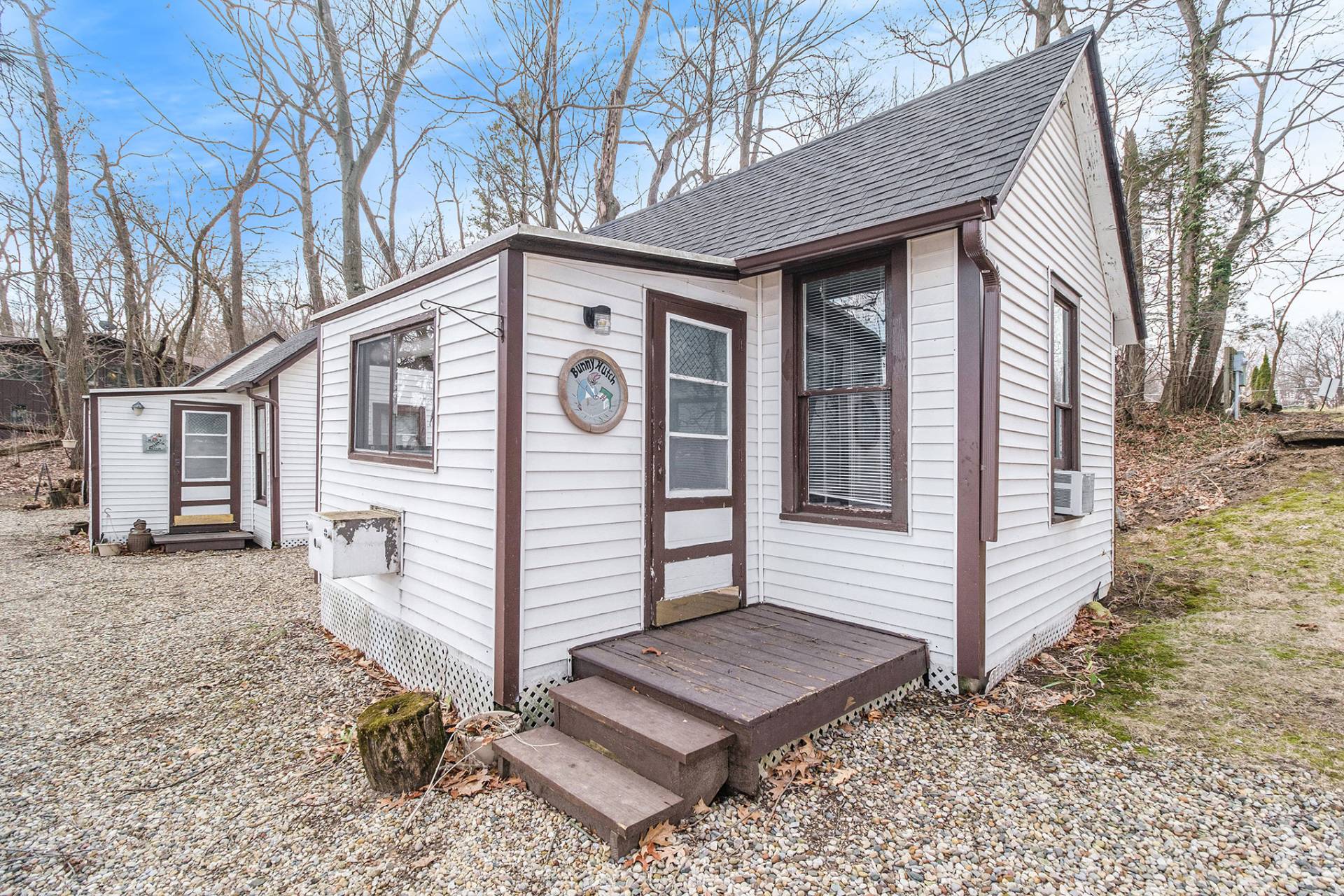 ;
;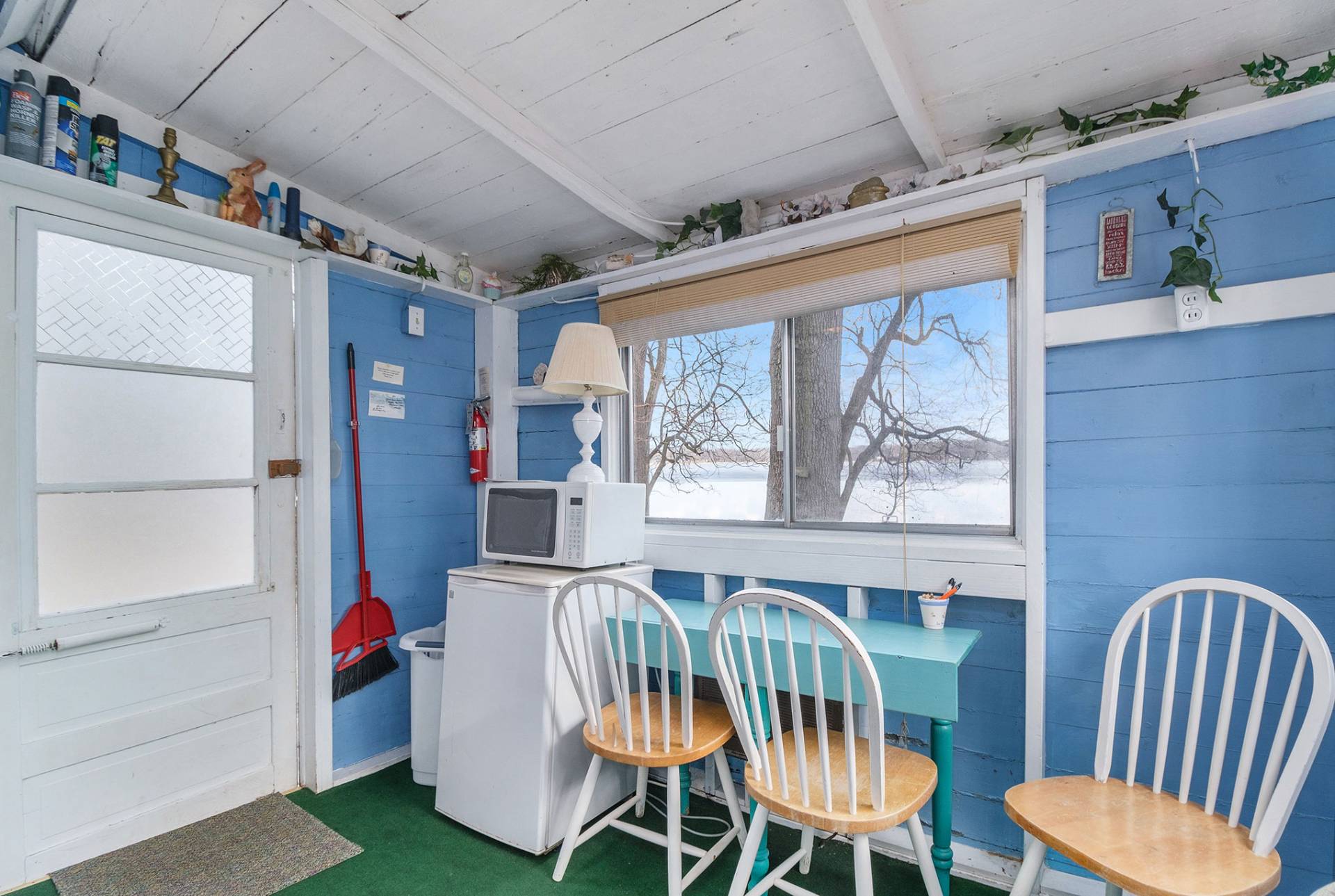 ;
;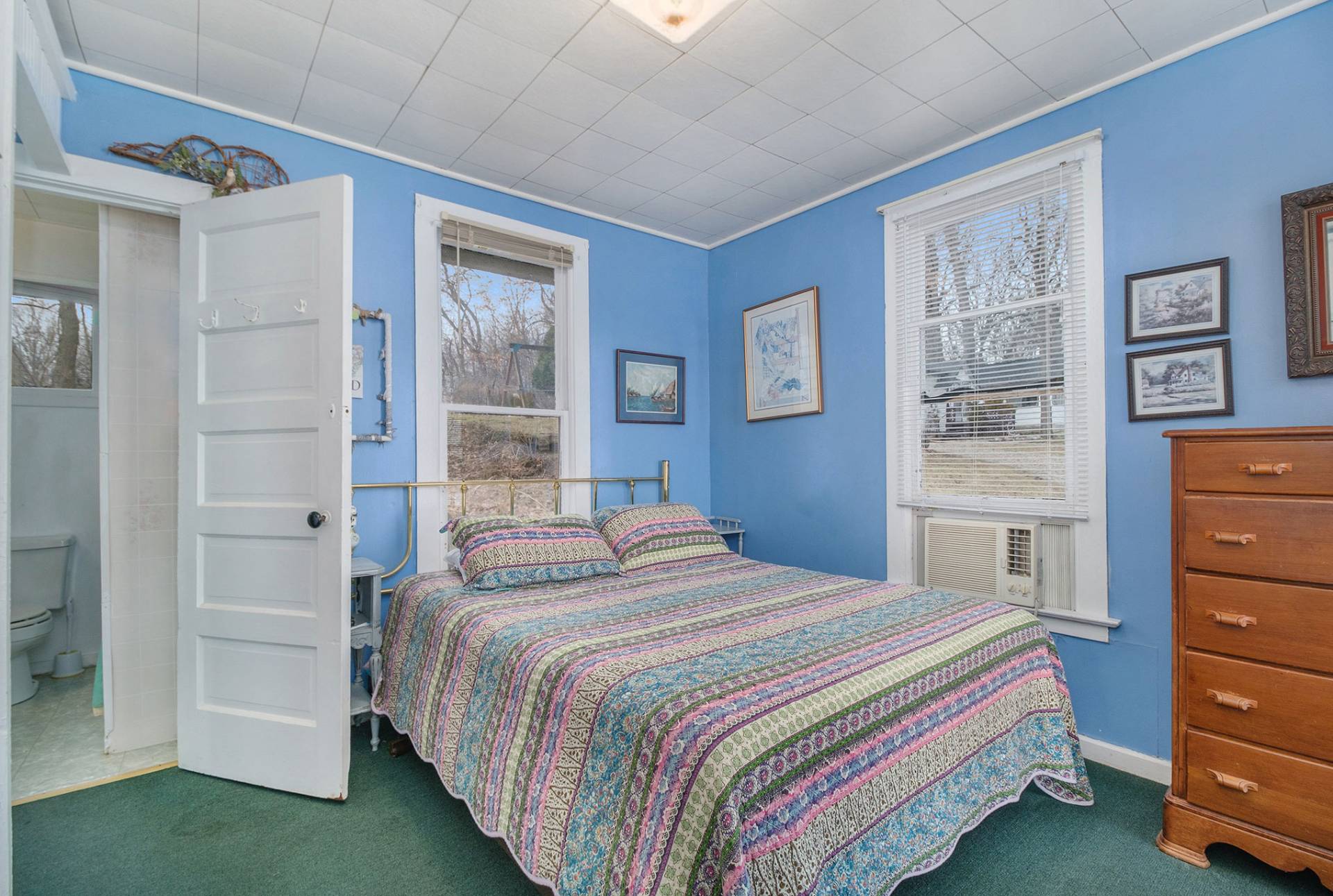 ;
;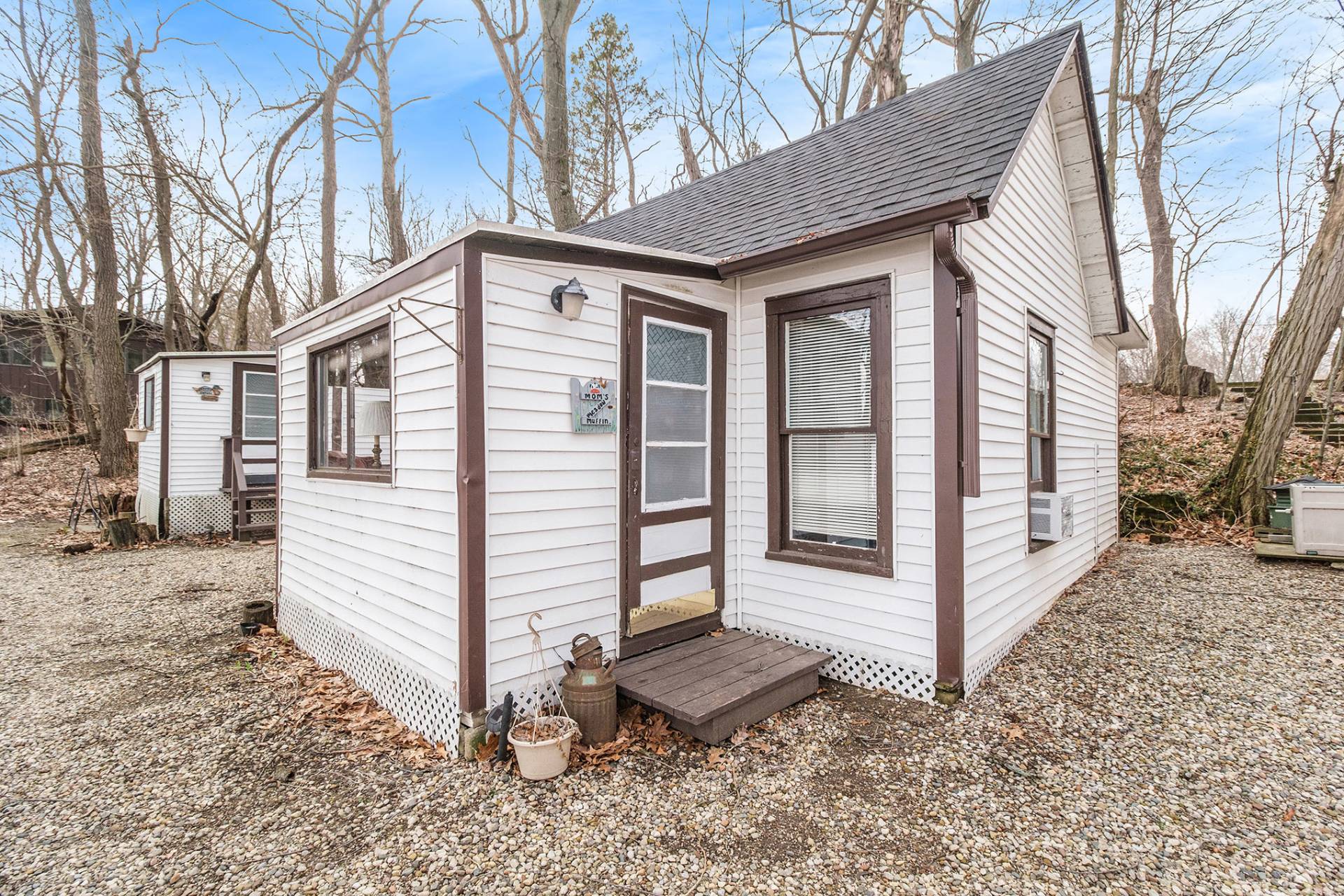 ;
;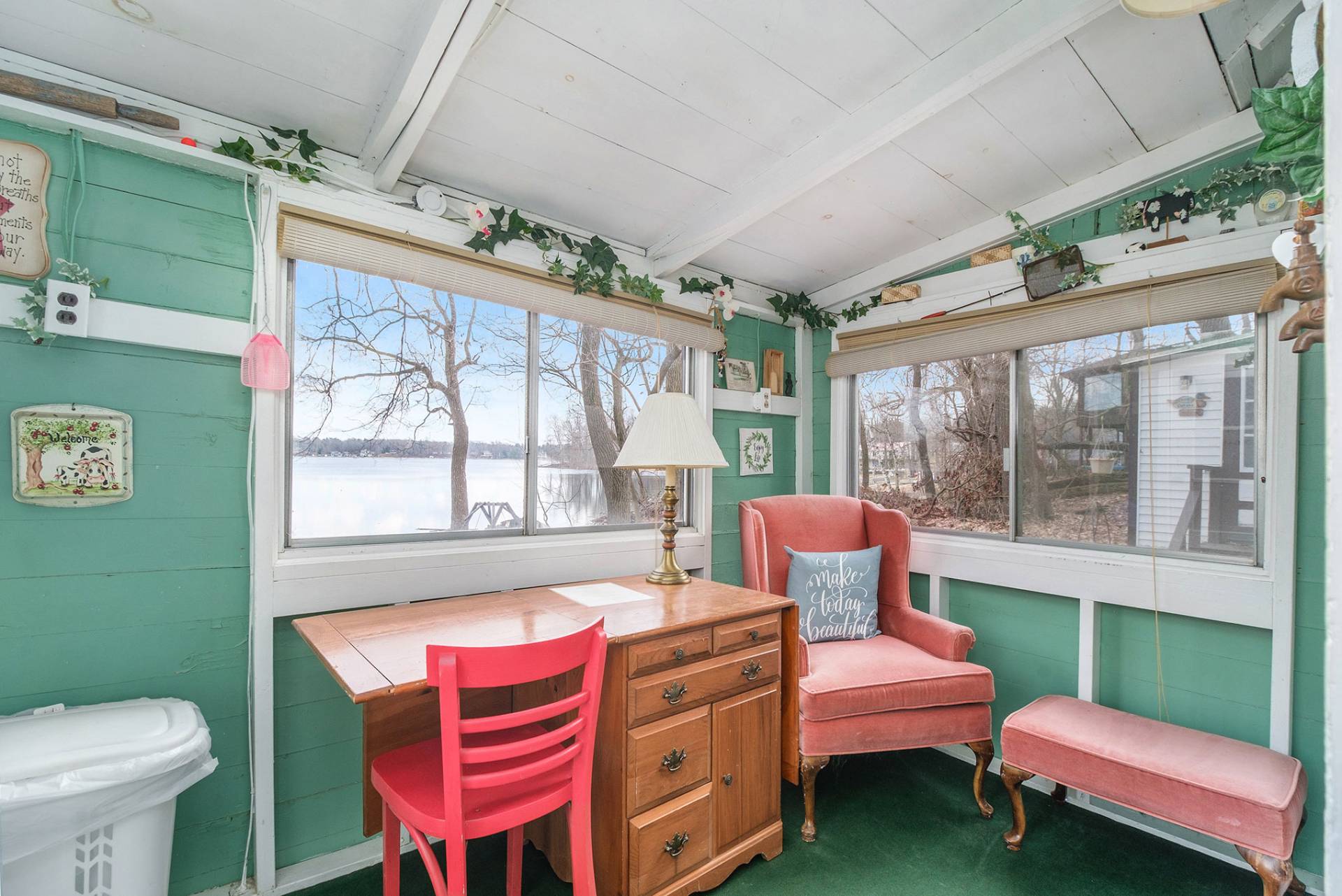 ;
;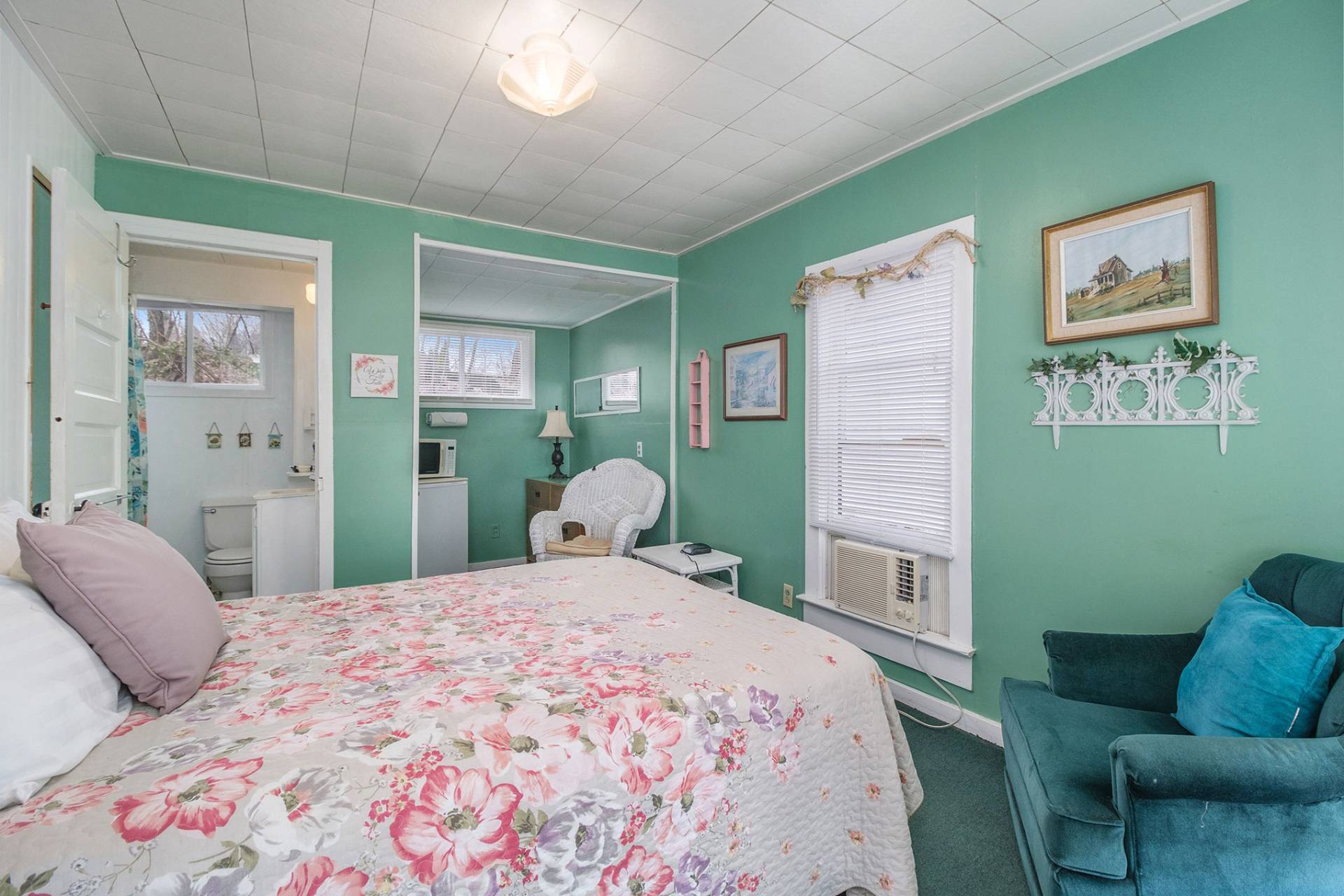 ;
;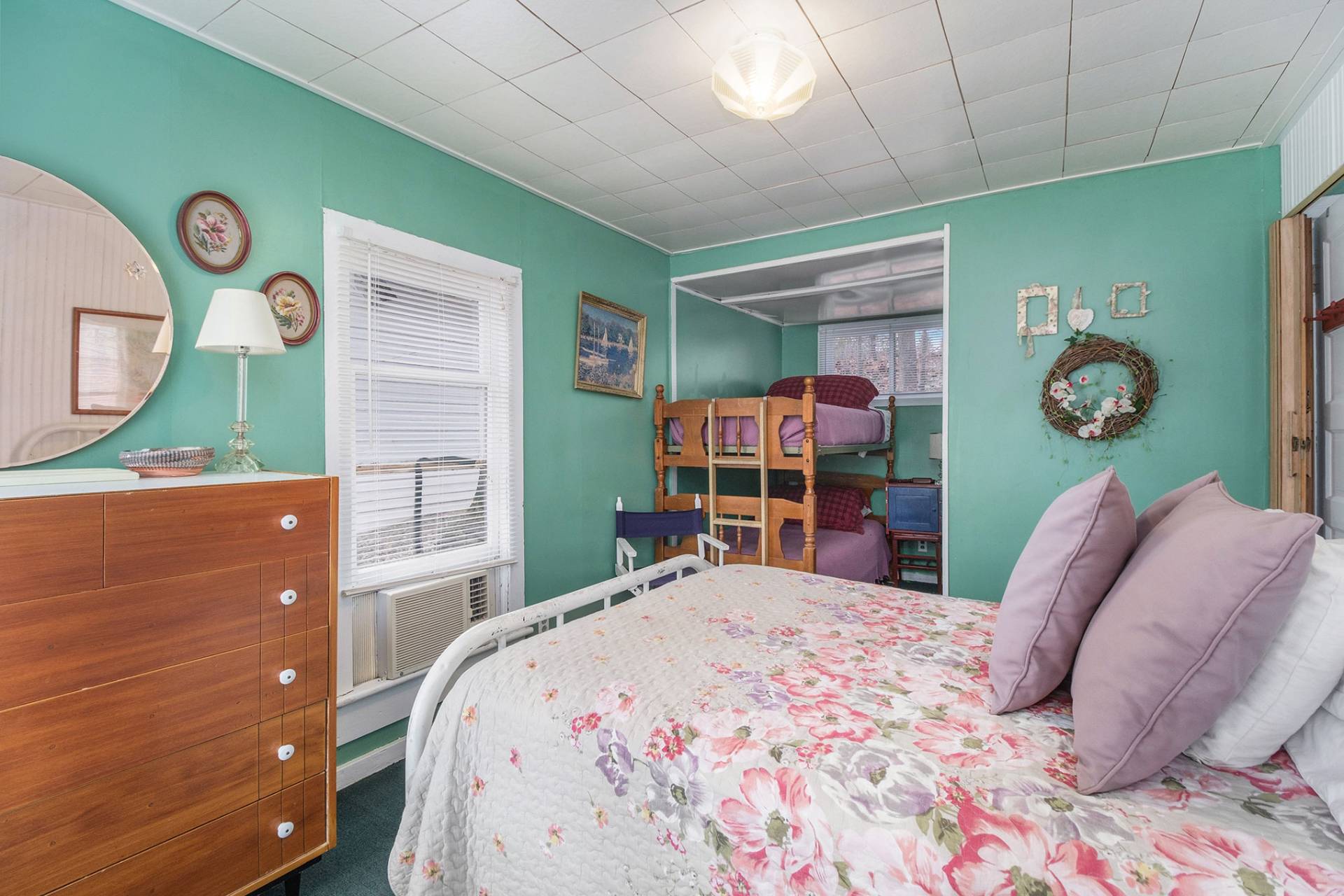 ;
;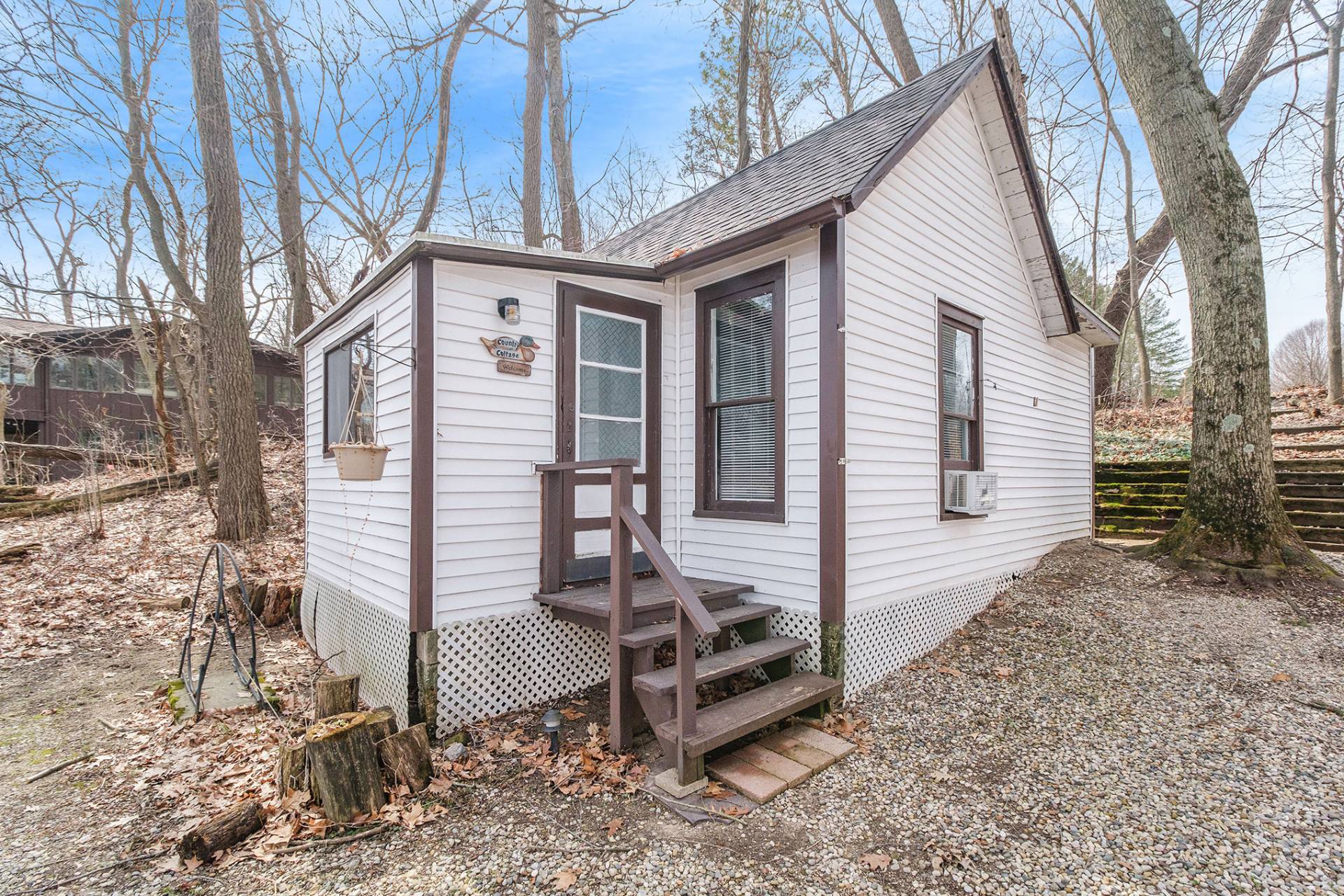 ;
;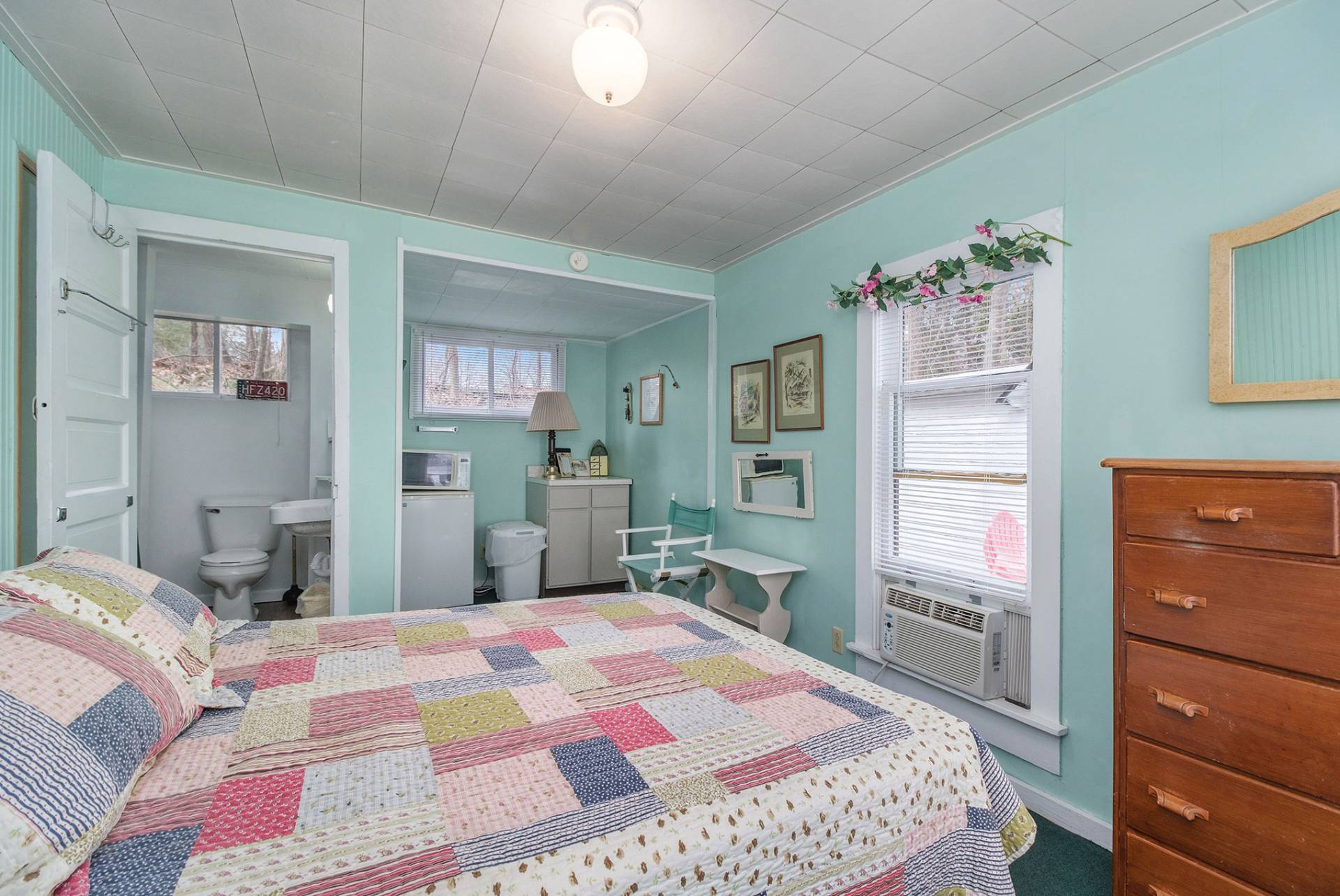 ;
;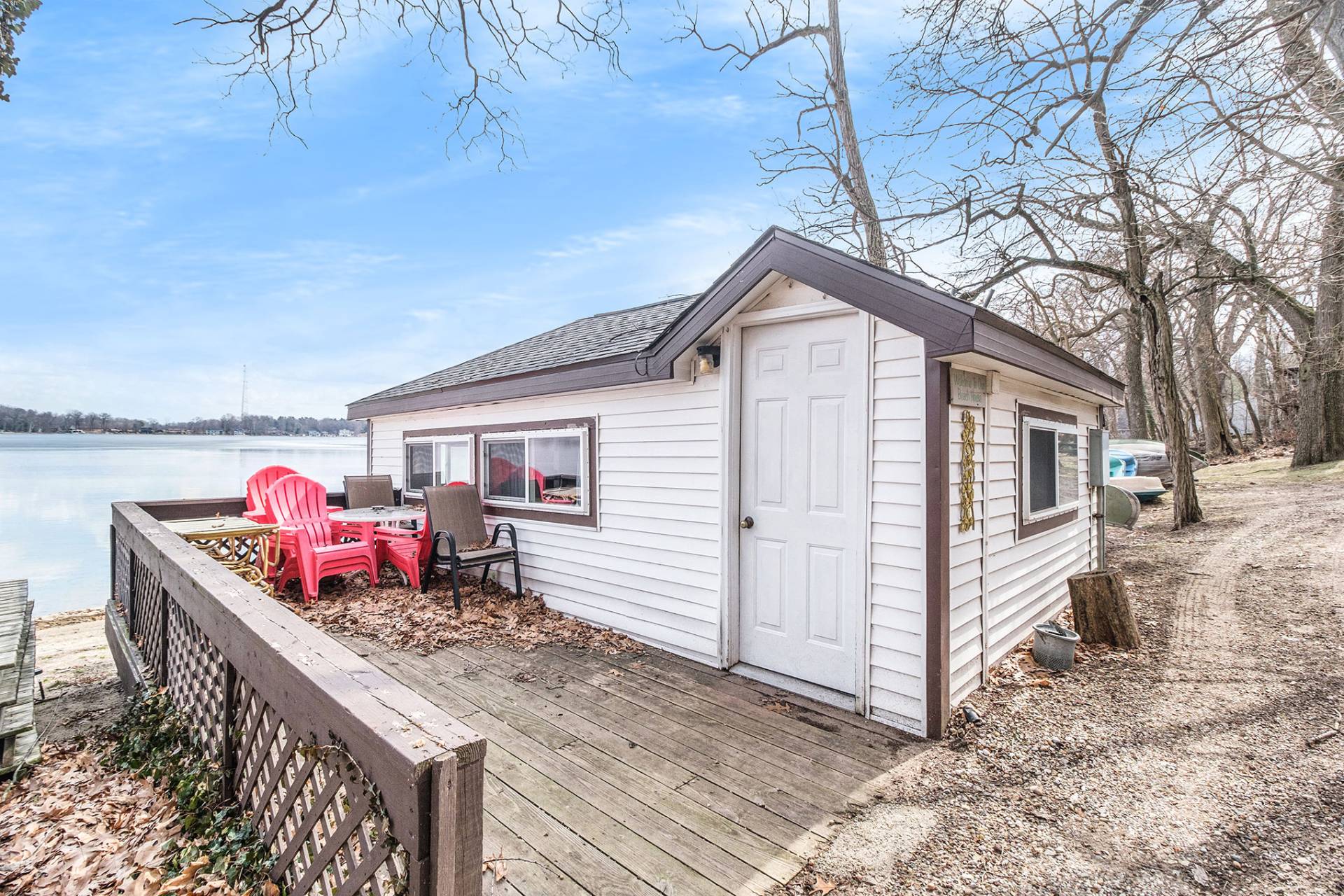 ;
;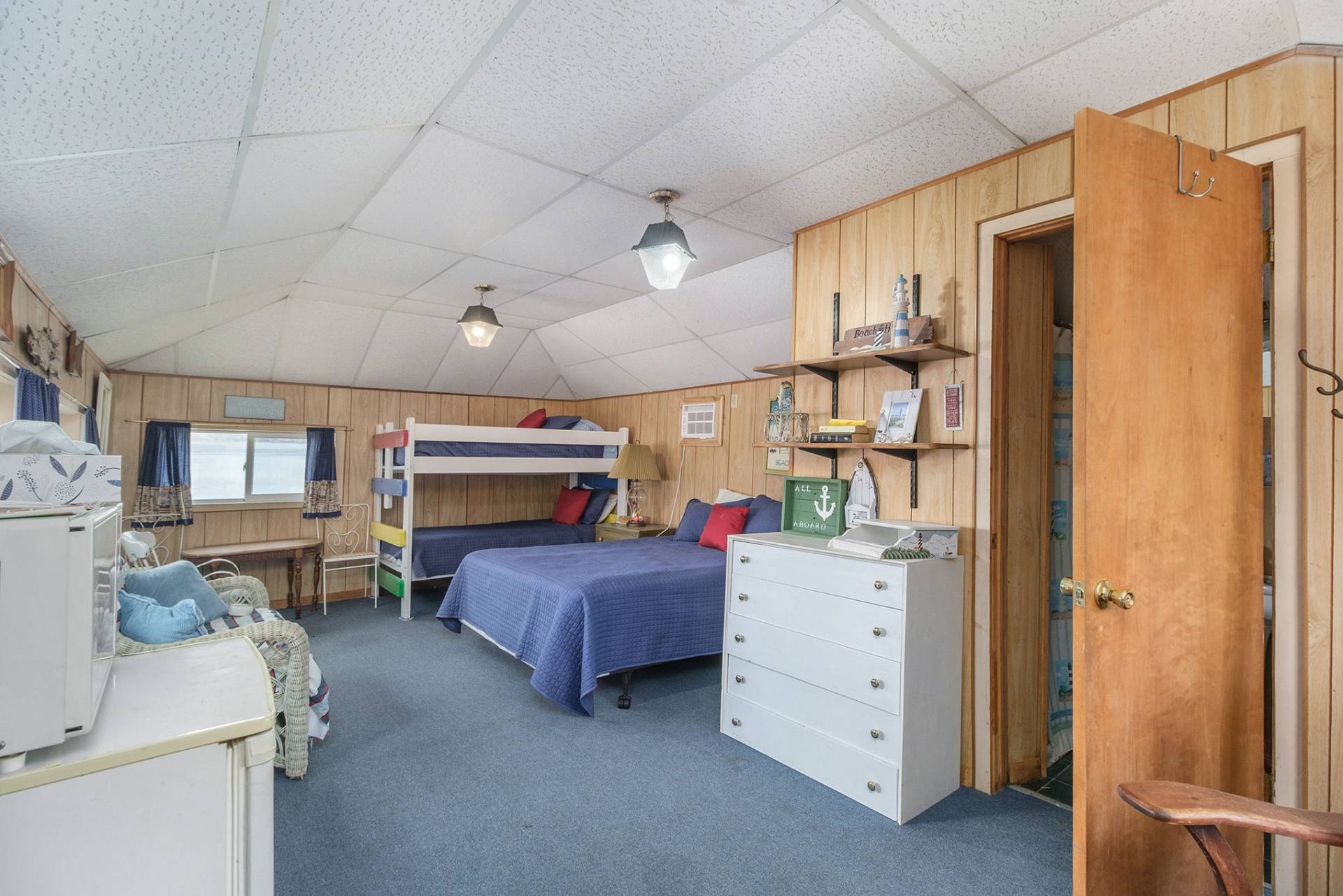 ;
;